36548 Deerfield Drive, Cumming, IA 50061
| Listing ID |
10877951 |
|
|
|
| Property Type |
House |
|
|
|
| County |
Dallas |
|
|
|
|
|
Beautiful updated 5 bedroom home with a Pool!
CONTACT LISTING AGENT FOR SHOWINGS Immaculate 5 Bedroom 6 bath home for sale in the highly sought after River Oaks Development in Cumming. This truly one-of-a-kind 2 story home and know you will never have to leave home again. With a heated pool featuring a large stone patio with custom wet bar, hidden bonus room, theater spacious and much more! The Master Bedroom is conveniently located on the main floor with a oversized master en-suite bath and walk-in closet. The main floor has a large office/den space with built in shelving, large living room, open eat-in kitchen and 4 season sunroom. The laundry room is located off the Kitchen with washer and dryer included. Up the dual staircase are 3 large bedrooms. The first bedroom has a large closet and a private full bathroom. The second and third rooms share a jack/jill style bathroom both with large closets. Push through the third bedroom's closet to a massive bonus room built over the garage with carpet floors and perfect hangout room! The basement has been recently finished with a movie theater area, full wet bar with pipes for taps to be added on the side wall. There is a large living room area and fifth bedroom with a spacious closet. The basement has a walk-out area leading to the side of the home. Many additional features include geothermal heating, great storage space all in a wonderful neighborhood on a quite street! Call for a private showing today.
|
- 5 Total Bedrooms
- 4 Full Baths
- 2 Half Baths
- 5313 SF
- 1.04 Acres
- Built in 2003
- 2 Stories
- Two Story Style
- Full Basement
- 2096 Lower Level SF
- Lower Level: Finished, Walk Out
- 1 Lower Level Bedroom
- 1 Lower Level Bathroom
- Open Kitchen
- Granite Kitchen Counter
- Oven/Range
- Refrigerator
- Dishwasher
- Microwave
- Washer
- Dryer
- Carpet Flooring
- Ceramic Tile Flooring
- Hardwood Flooring
- 11 Rooms
- Living Room
- Family Room
- Den/Office
- en Suite Bathroom
- Walk-in Closet
- Kitchen
- Laundry
- First Floor Primary Bedroom
- First Floor Bathroom
- 1 Fireplace
- Fire Sprinklers
- Geo-Thermal
- Frame Construction
- Hardi-Board Siding
- Asphalt Shingles Roof
- Attached Garage
- 3 Garage Spaces
- Municipal Water
- Private Septic
- Pool: In Ground, Heated
- Patio
- Enclosed Porch
- Driveway
- Private View
- $7,512 Total Tax
- $85 per month Maintenance
- HOA: River Oaks
- Dev: River Oaks
- Sold on 7/20/2020
- Sold for $610,500
- Buyer's Agent: Patrick Doheny
- Company: NEXT GENERATION REALTY, INC.
|
|
NEXT GENERATION REALTY, INC.
|
|
|
NEXT GENERATION REALTY, INC.
|
Listing data is deemed reliable but is NOT guaranteed accurate.
|



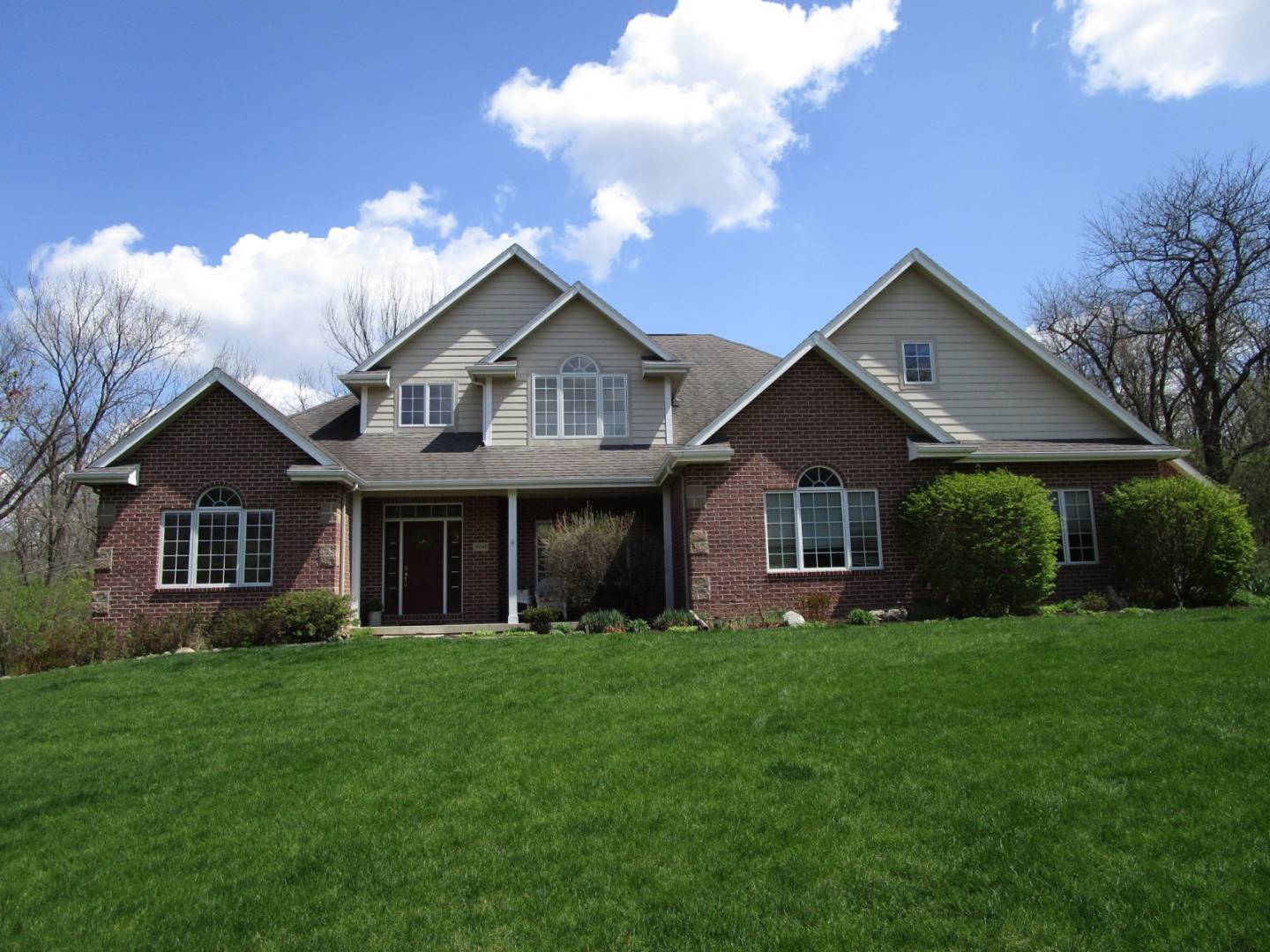



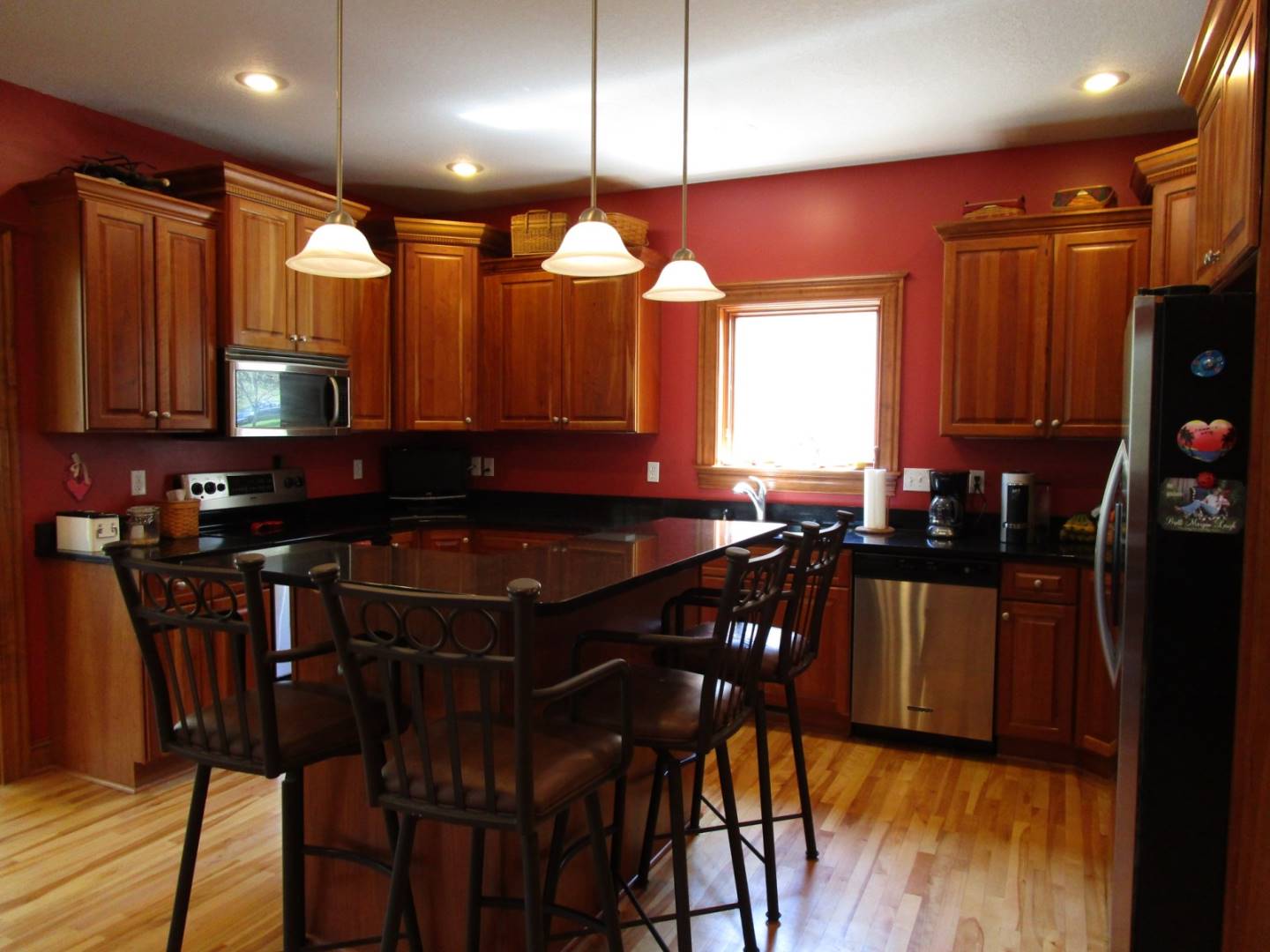 ;
;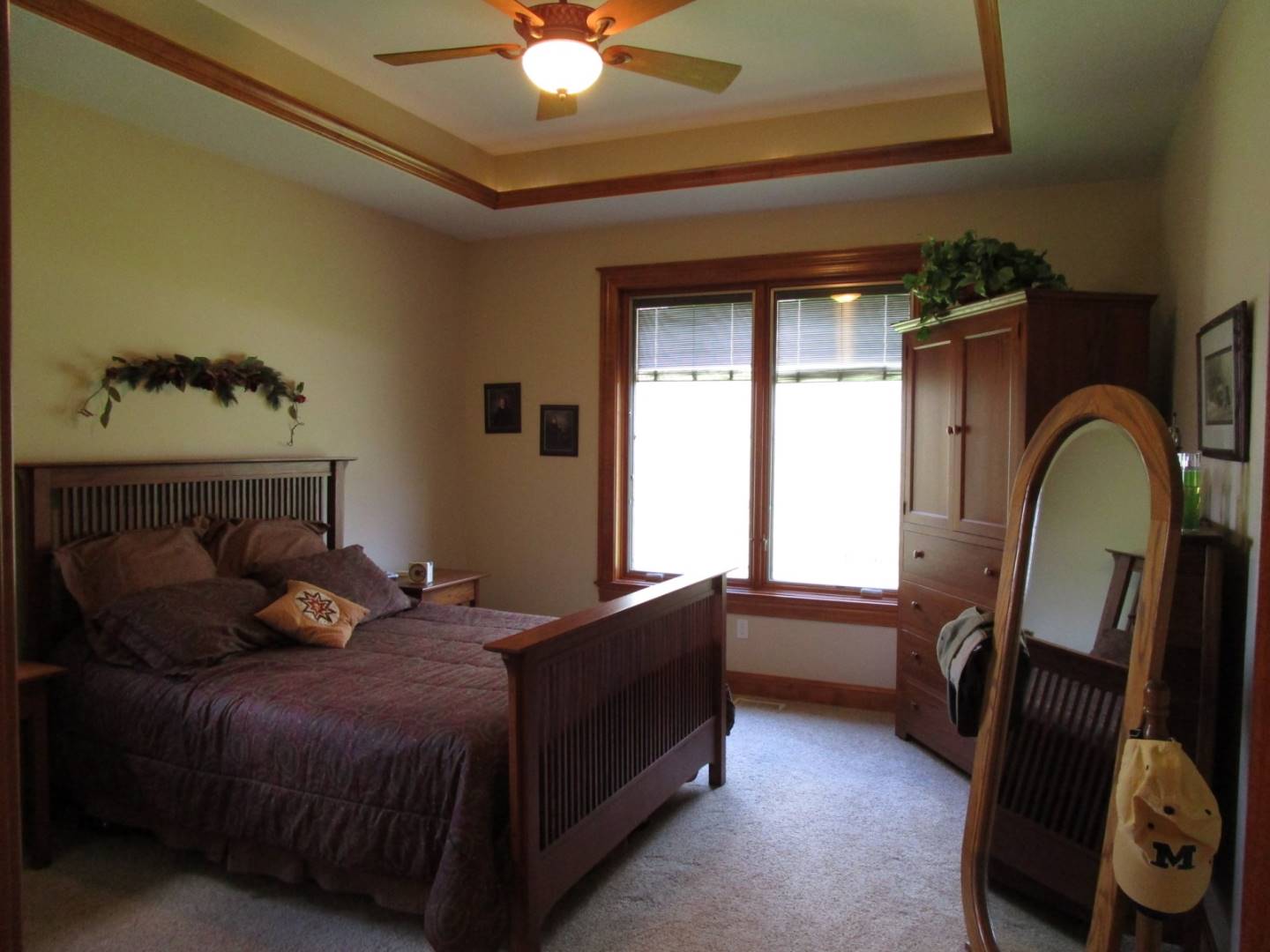 ;
;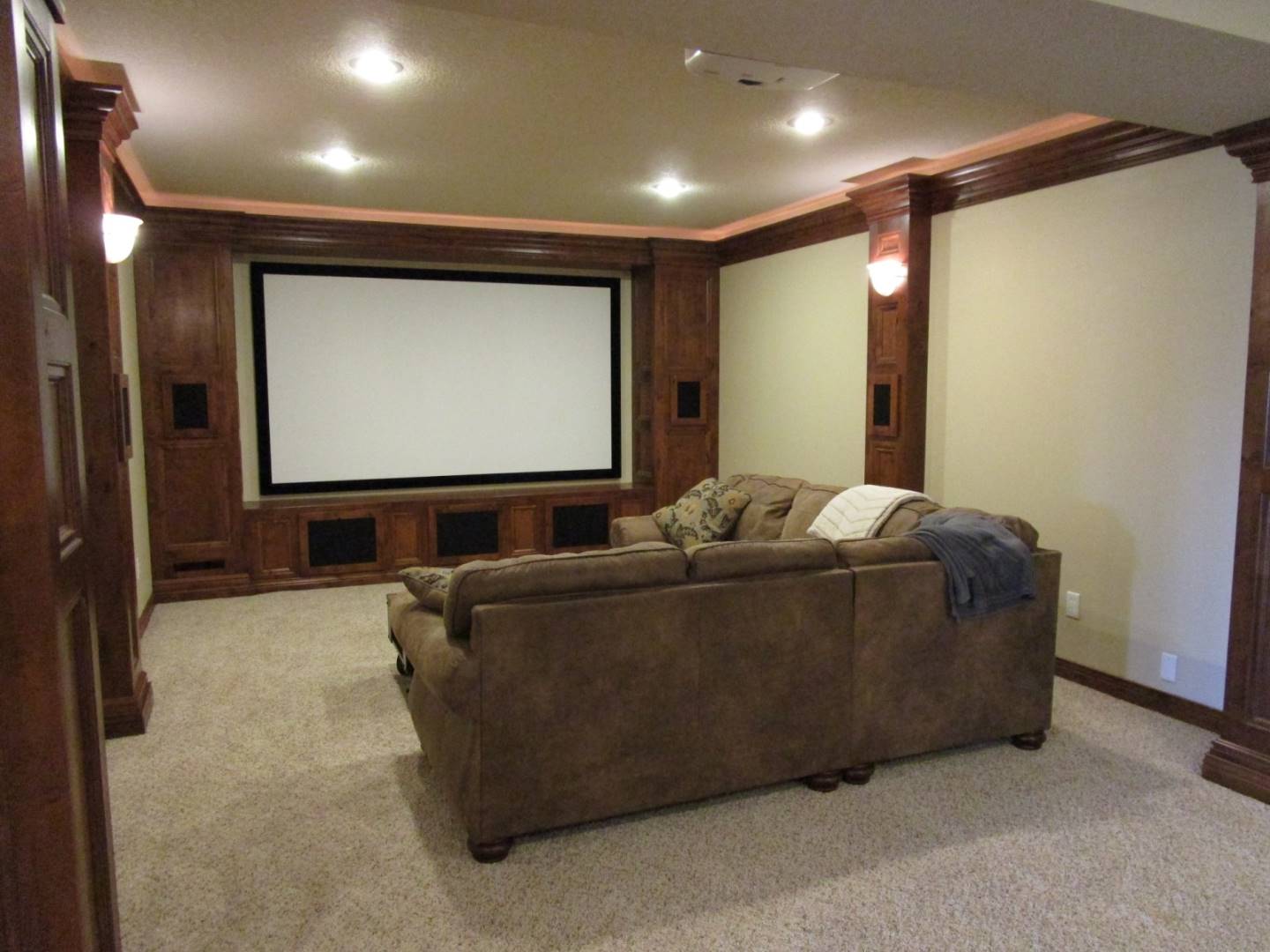 ;
;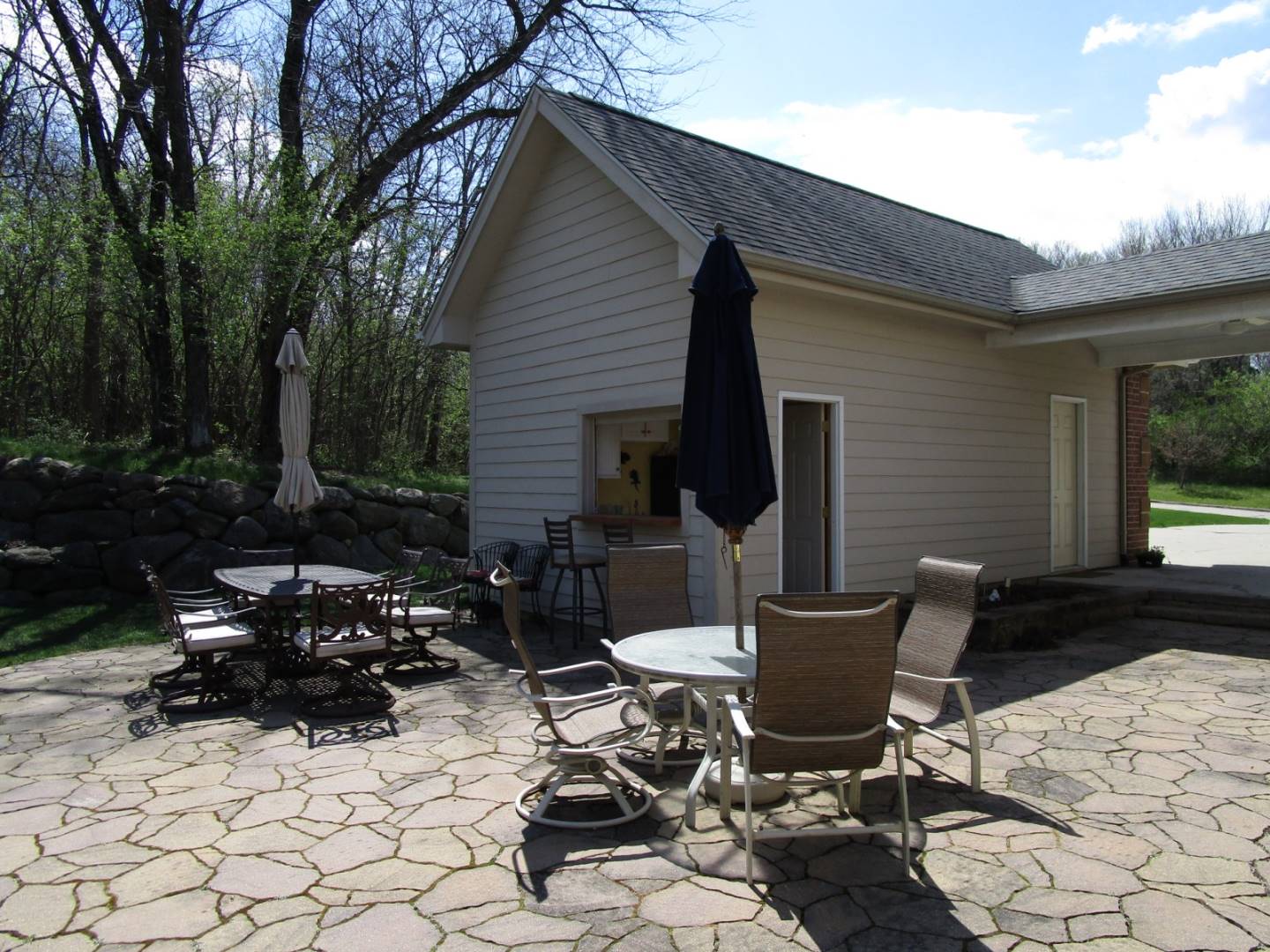 ;
;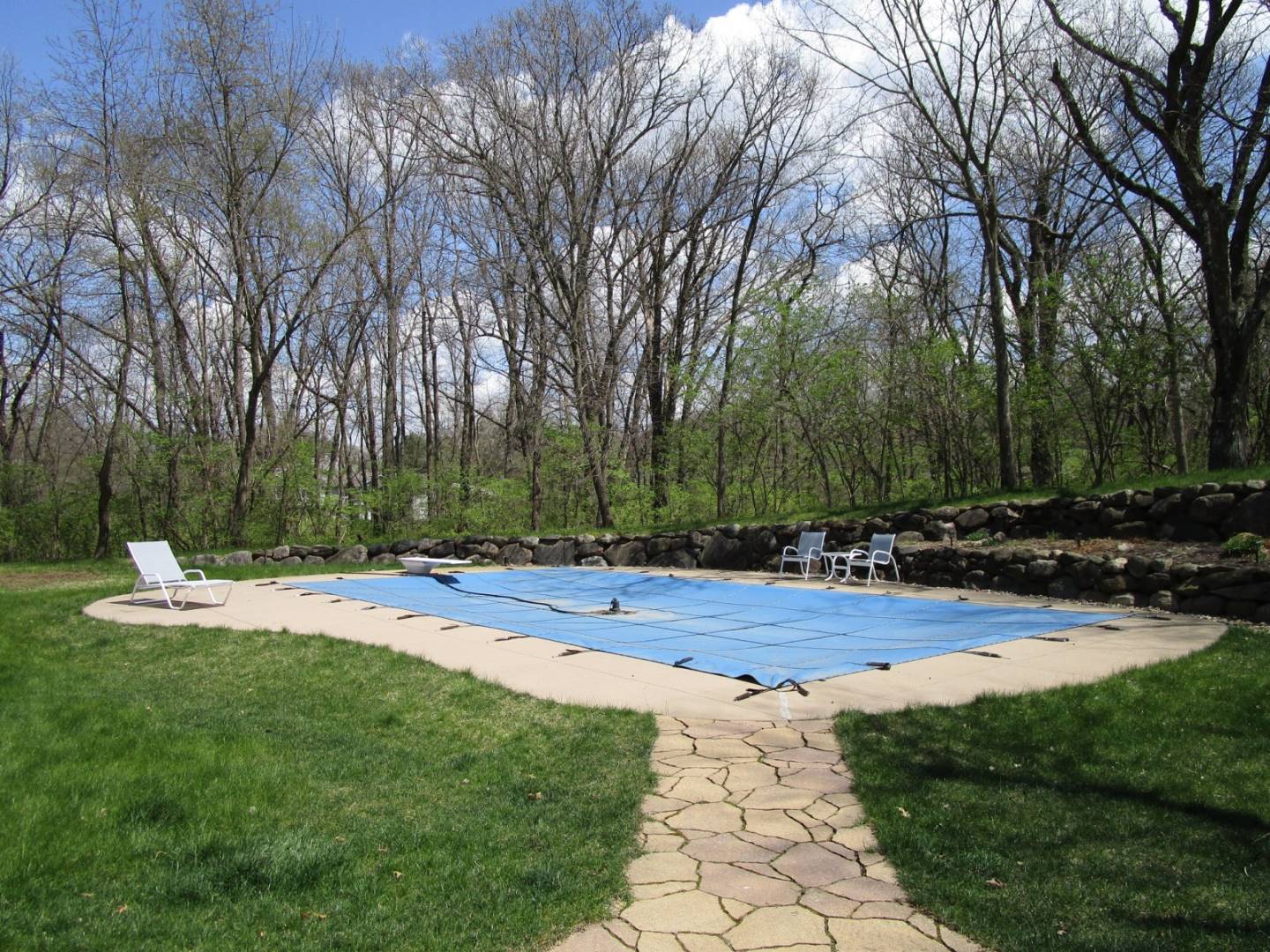 ;
;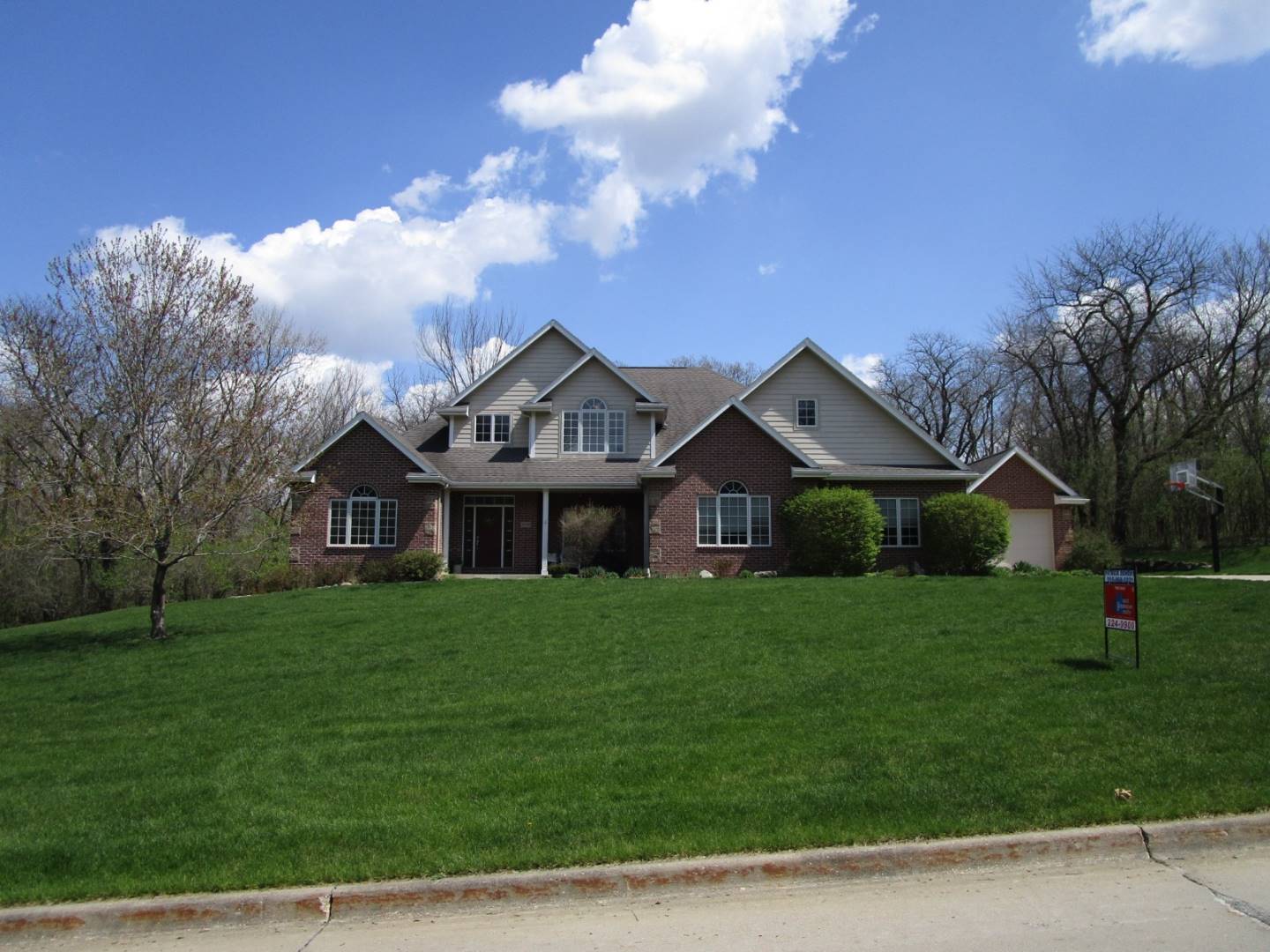 ;
;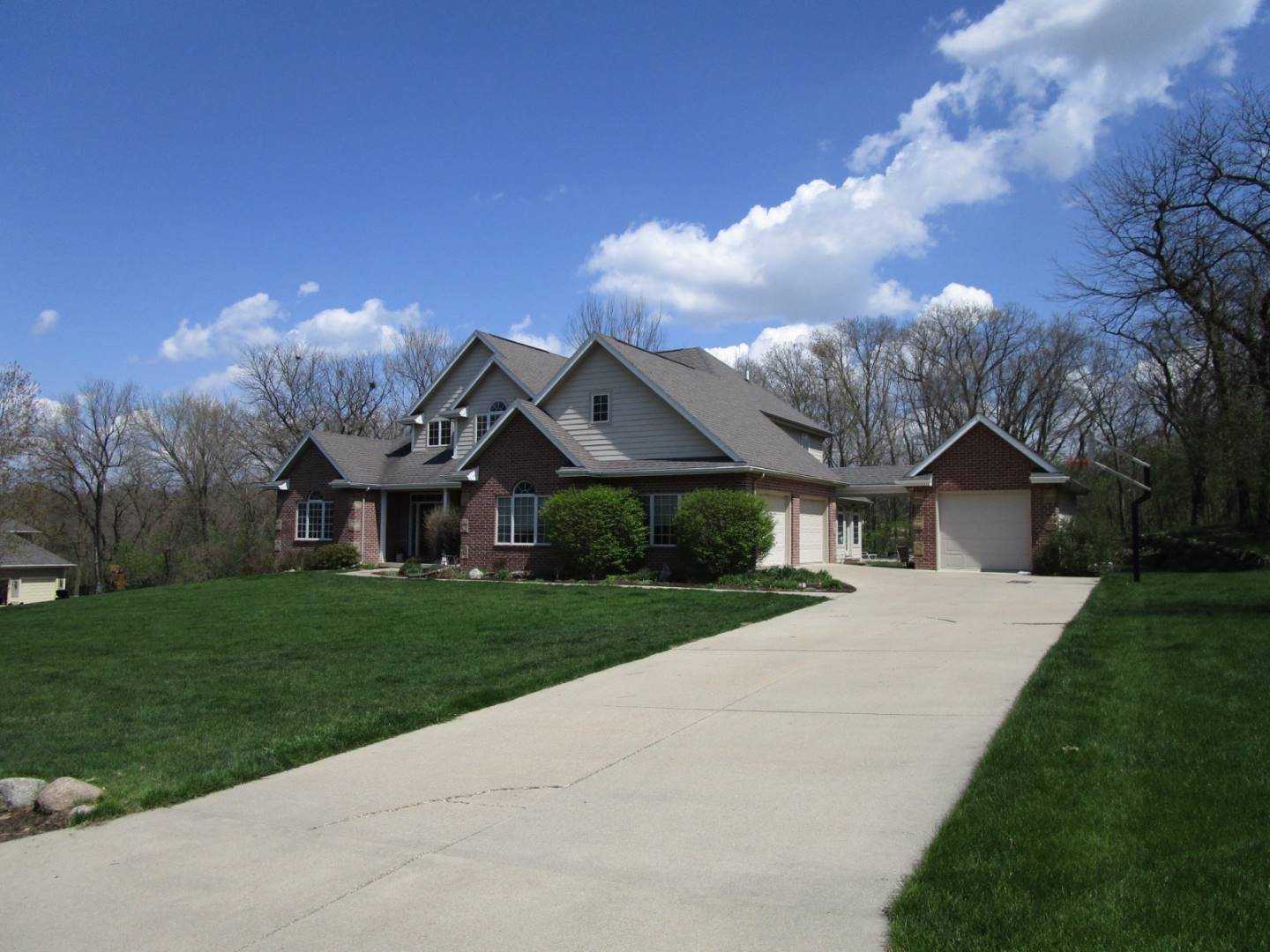 ;
;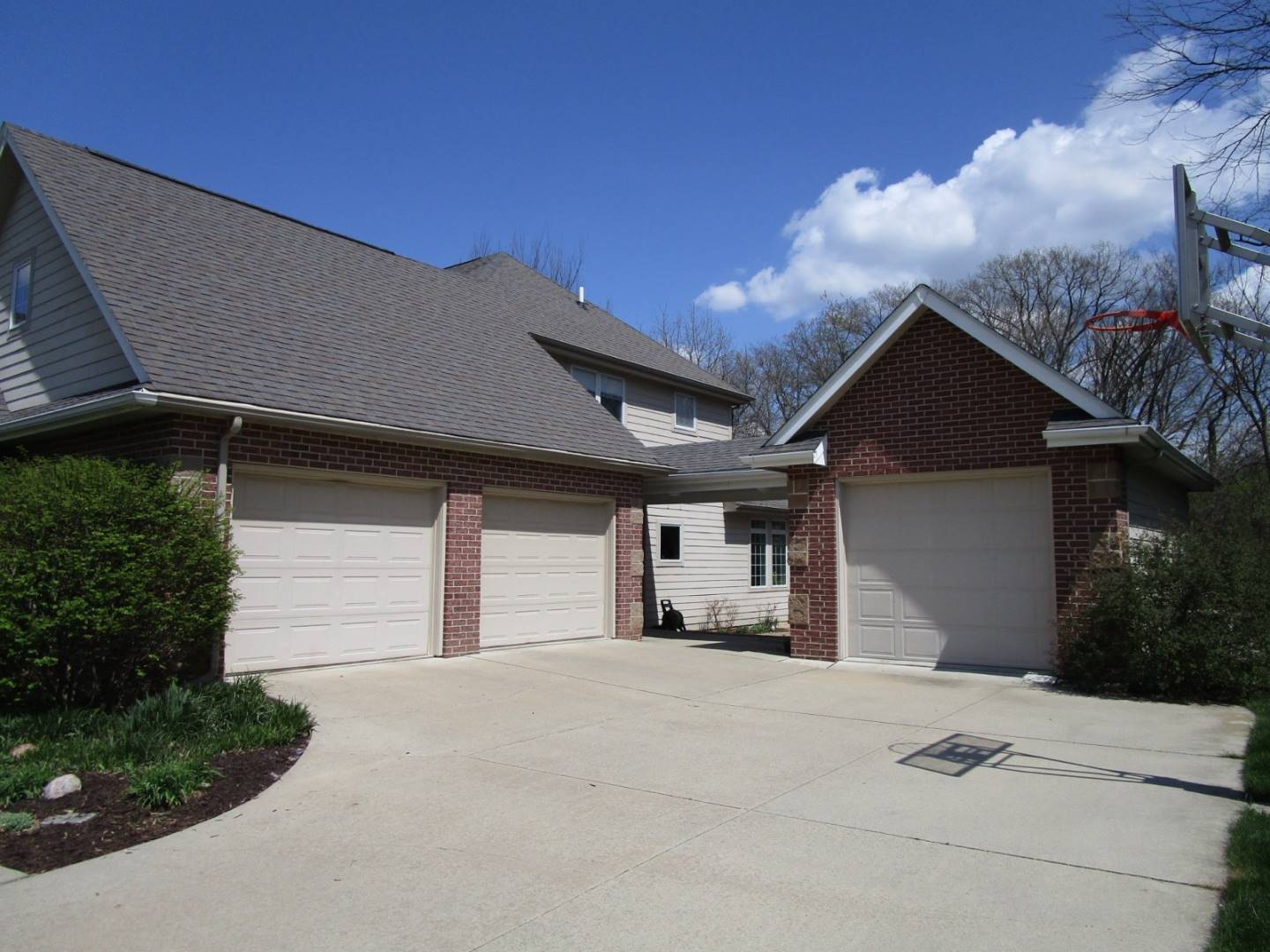 ;
;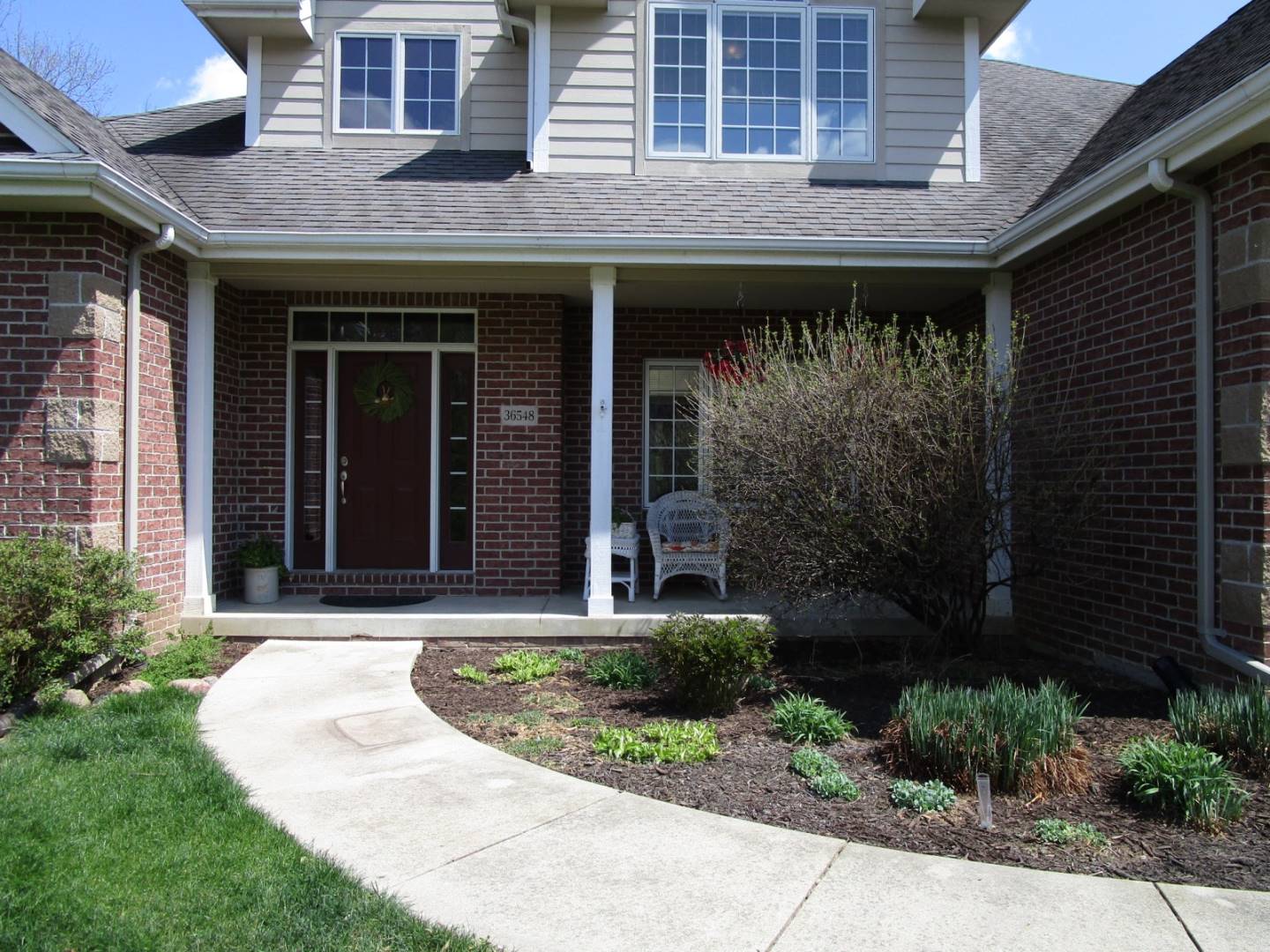 ;
;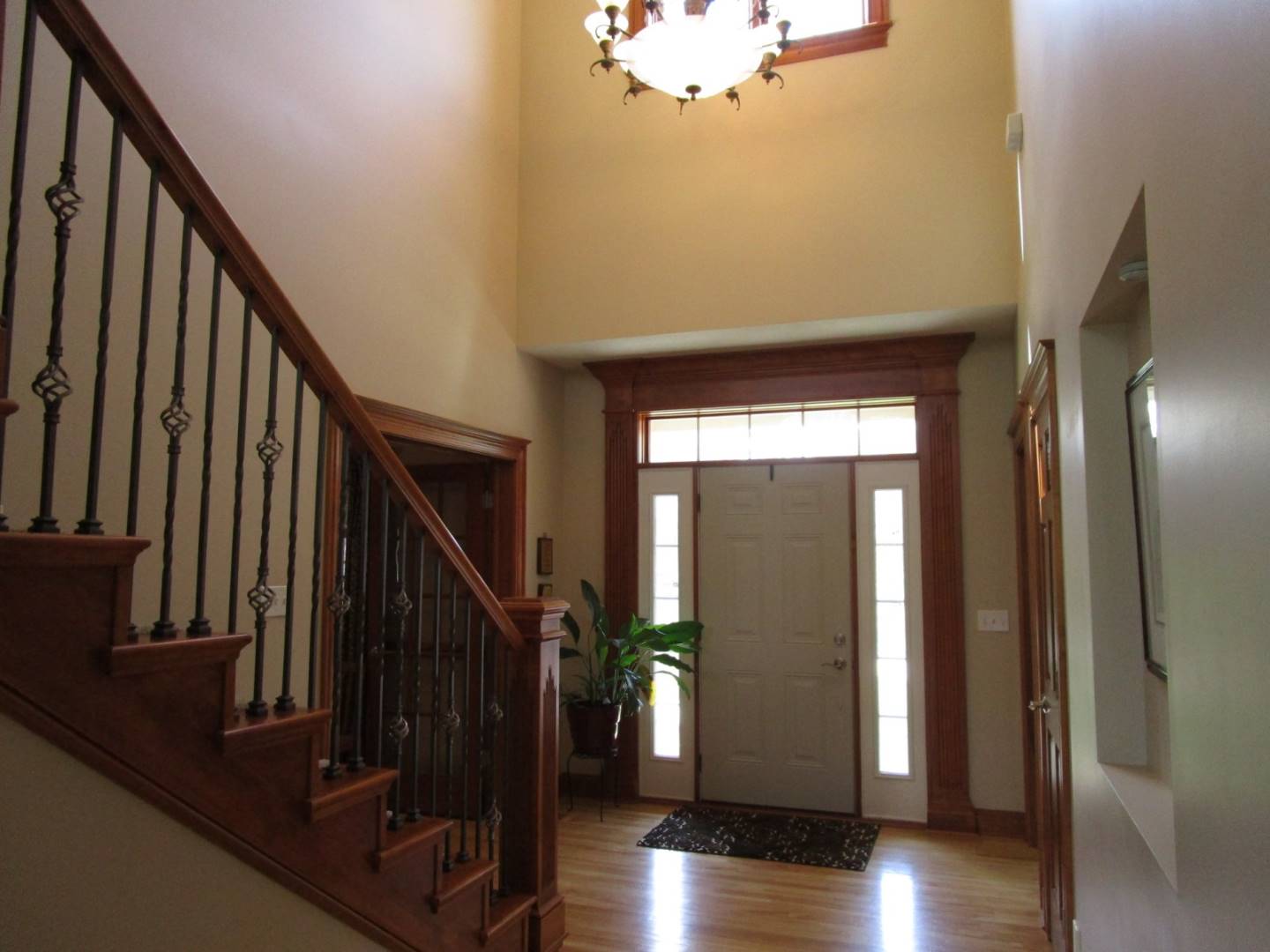 ;
;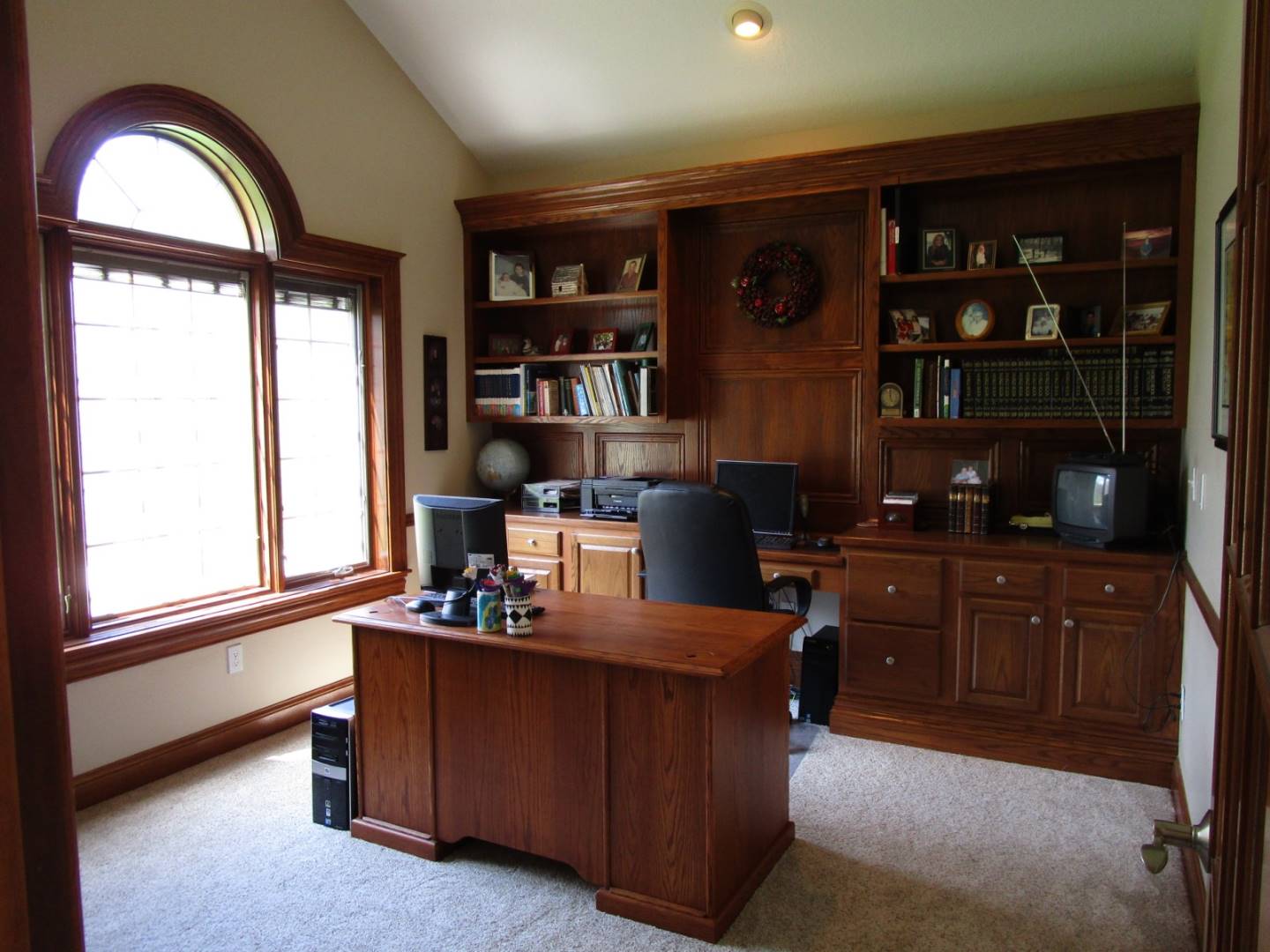 ;
;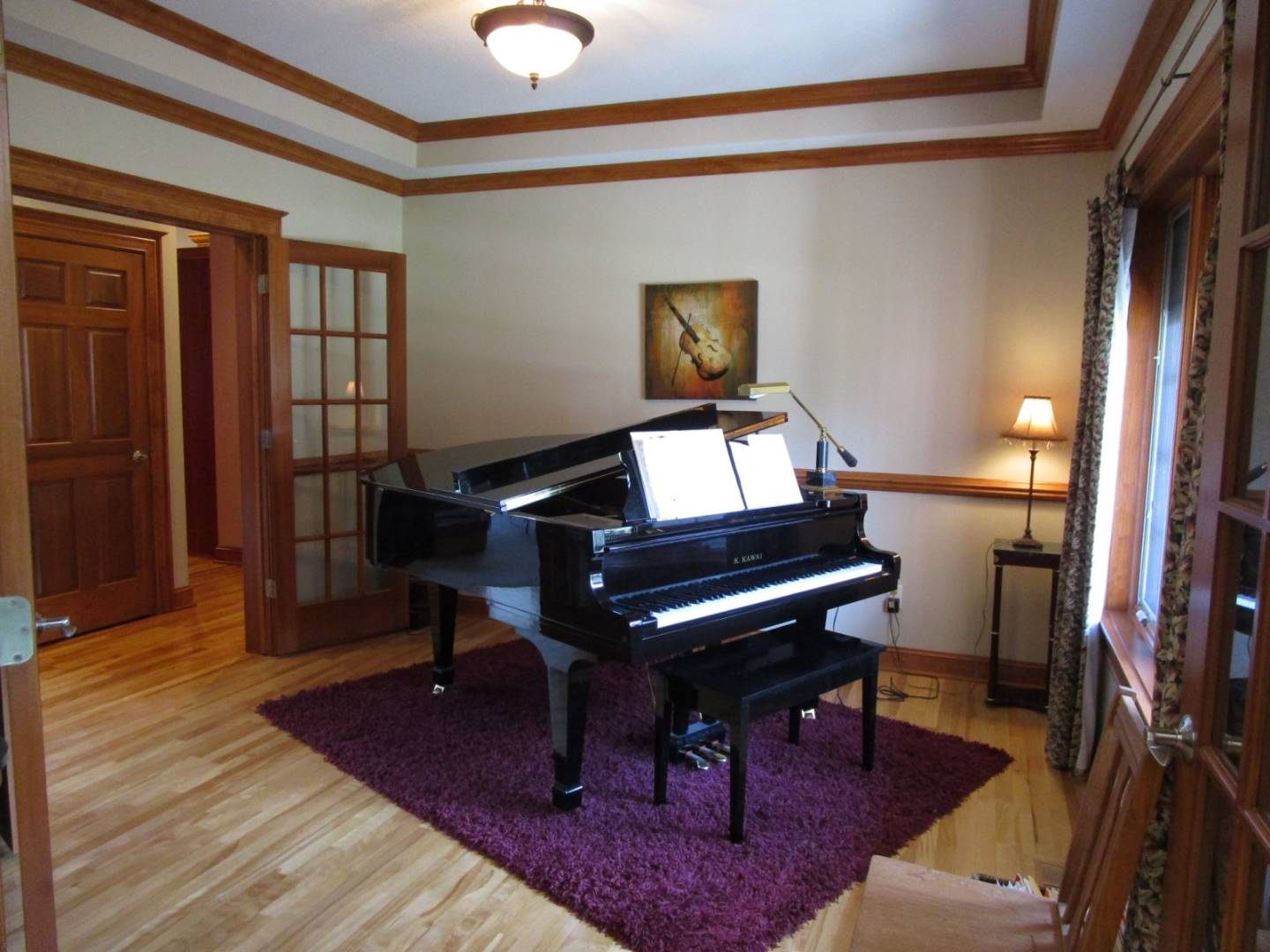 ;
;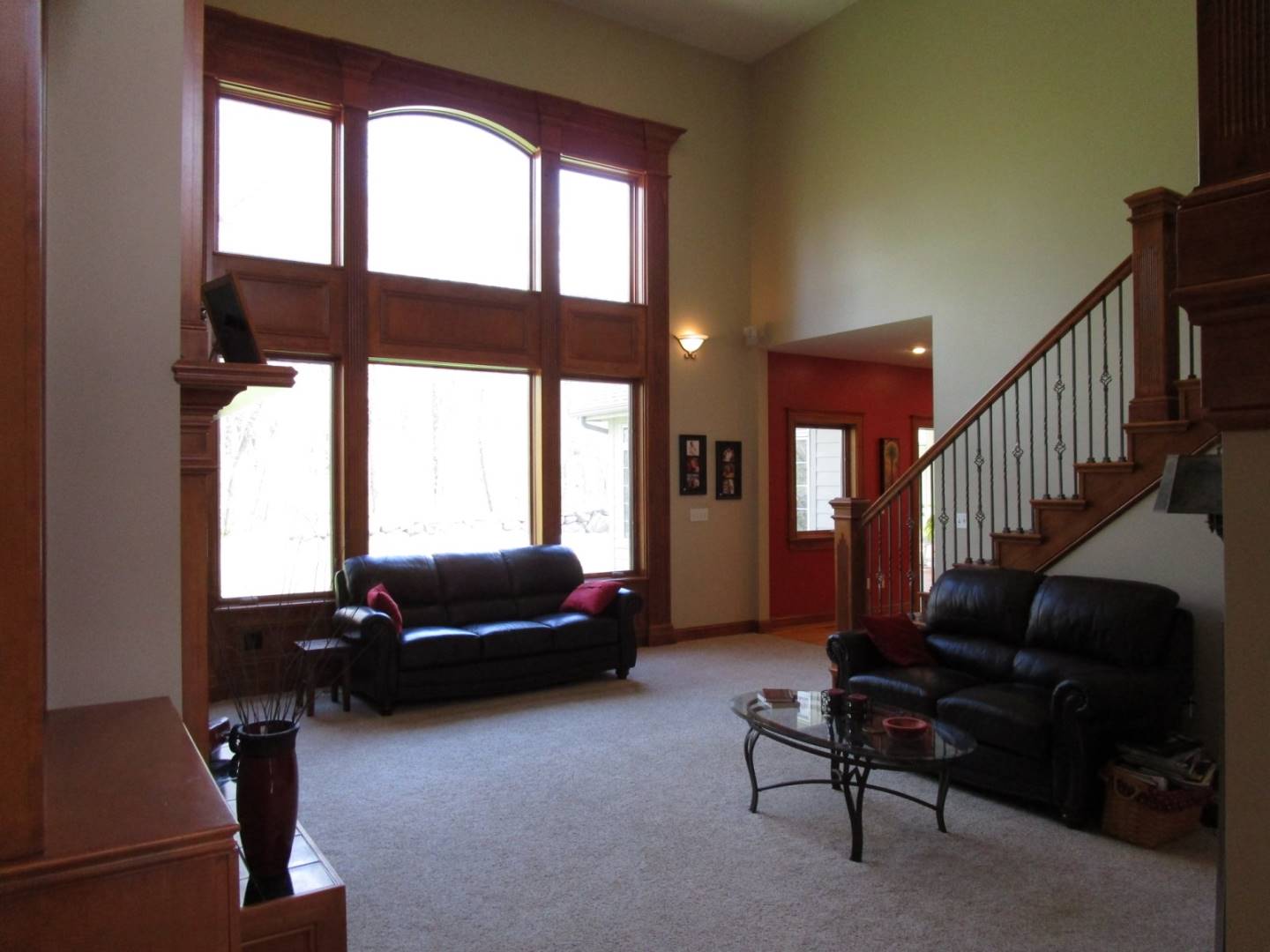 ;
;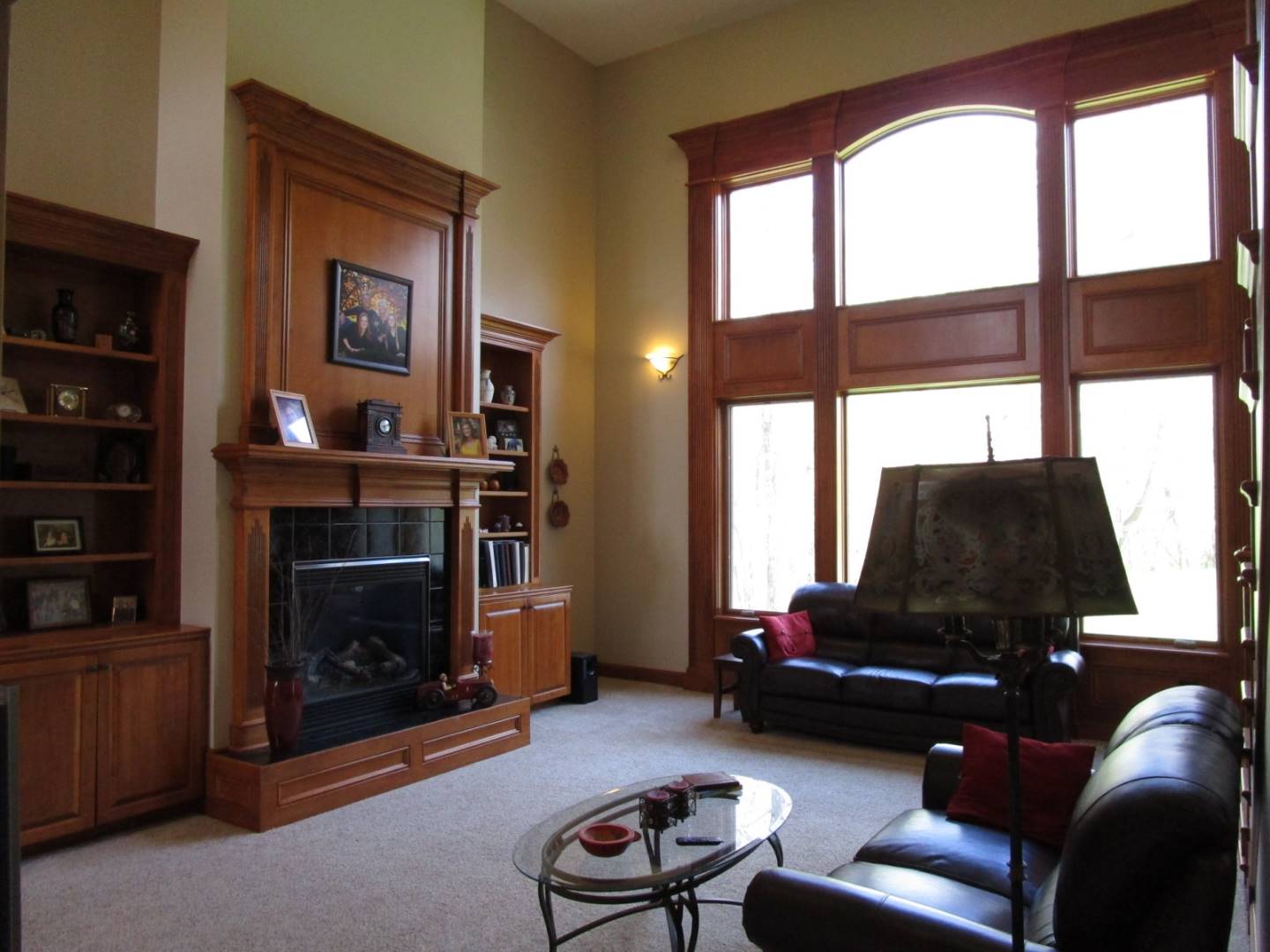 ;
;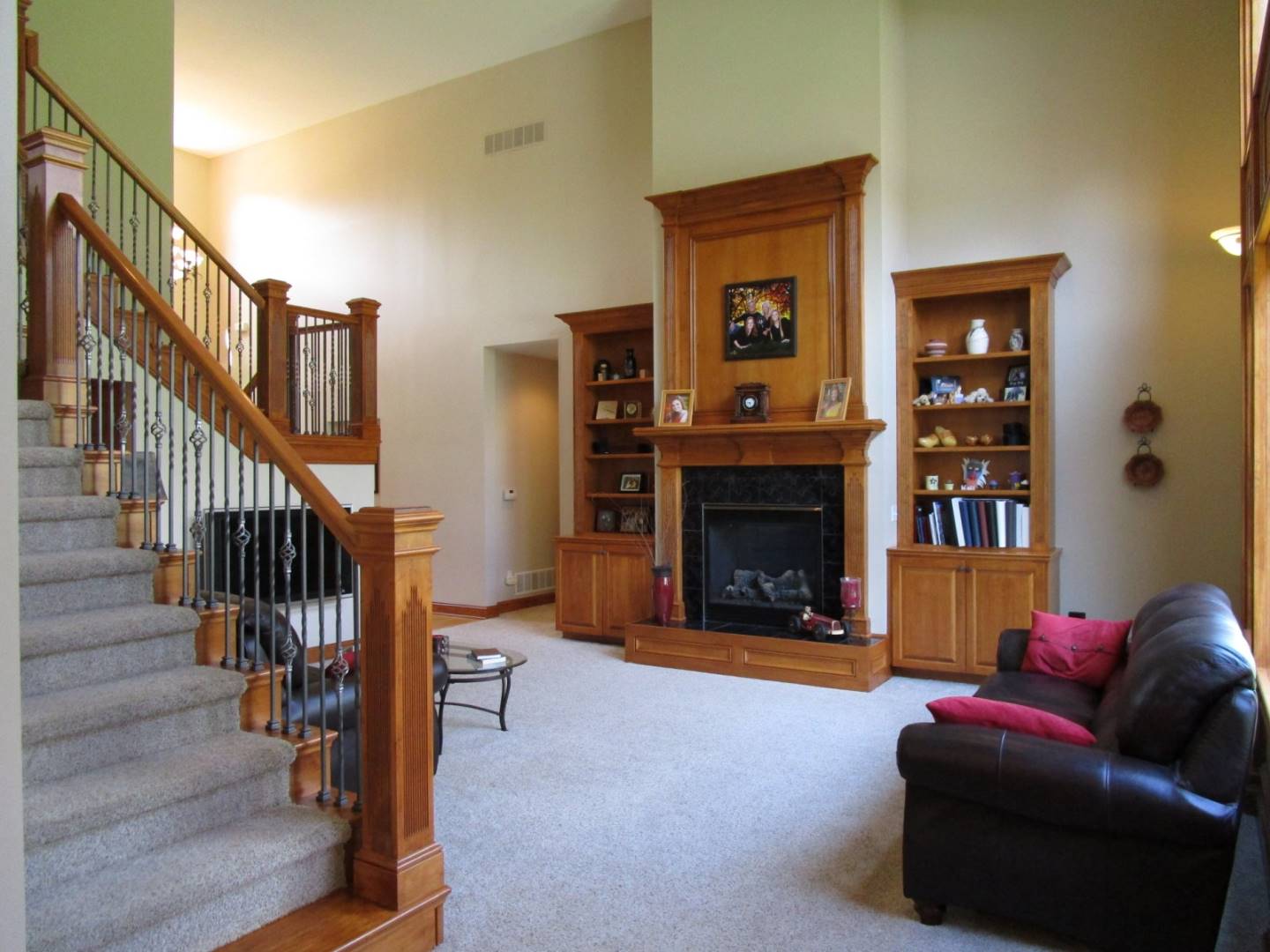 ;
;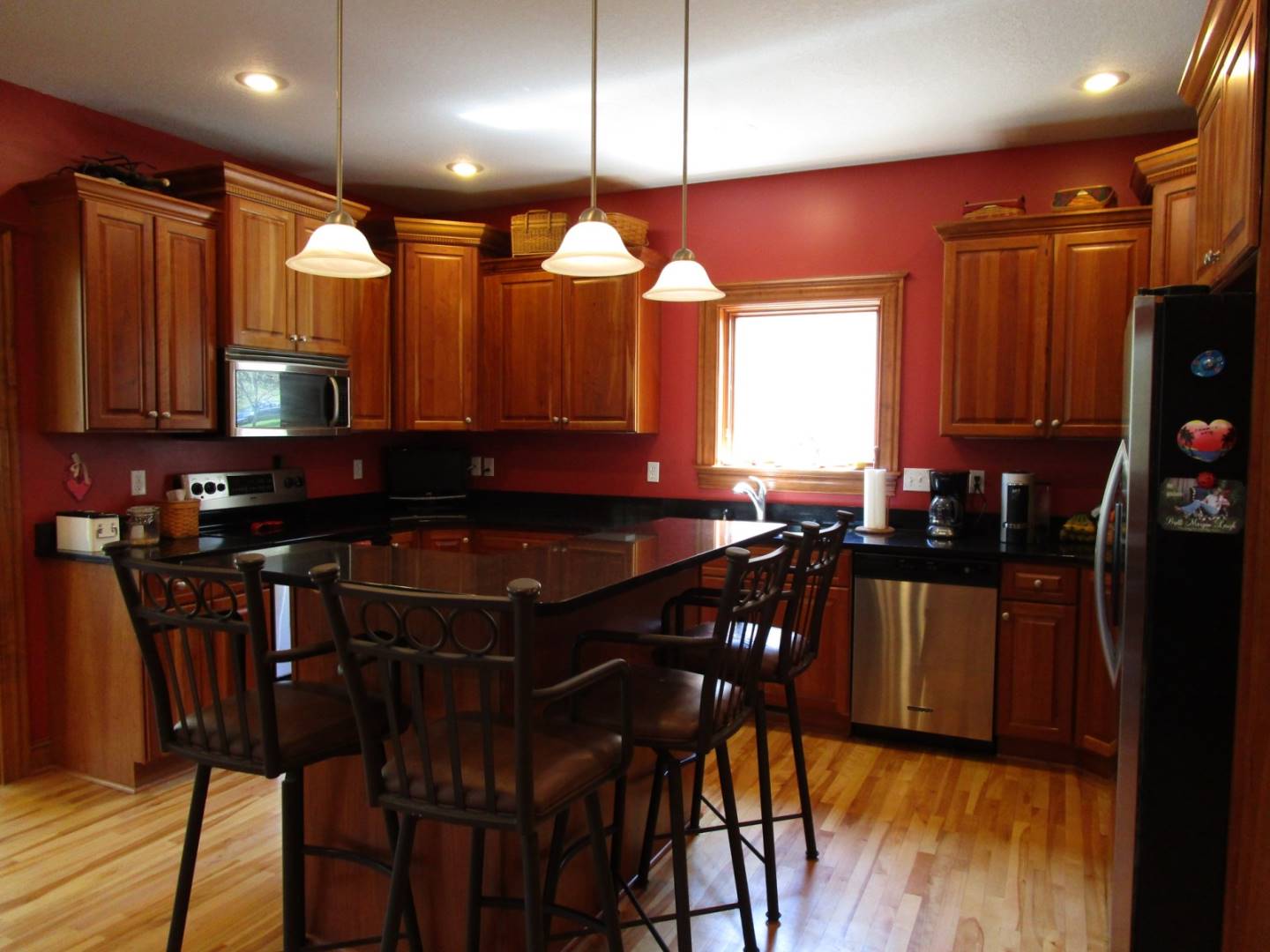 ;
;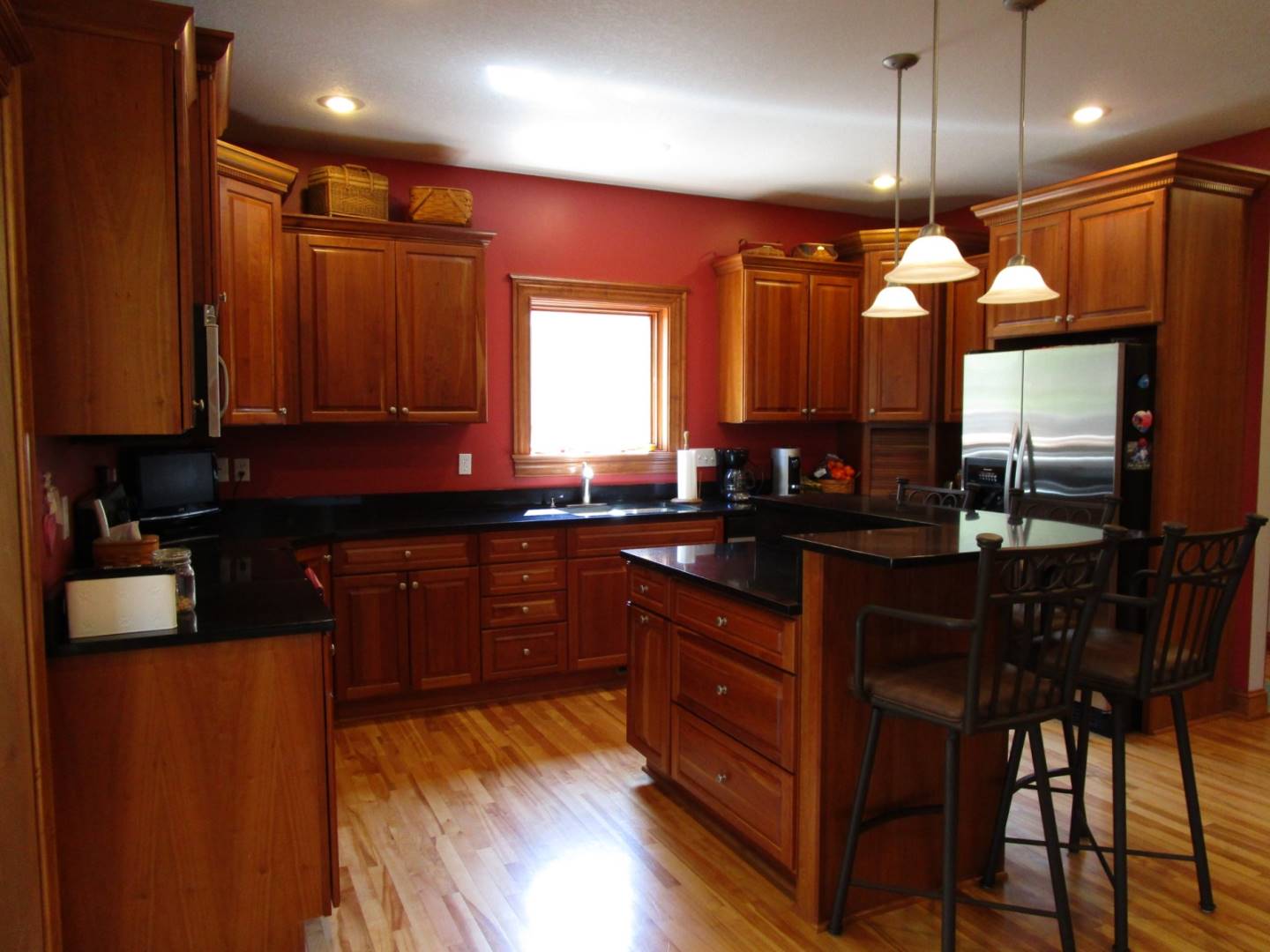 ;
;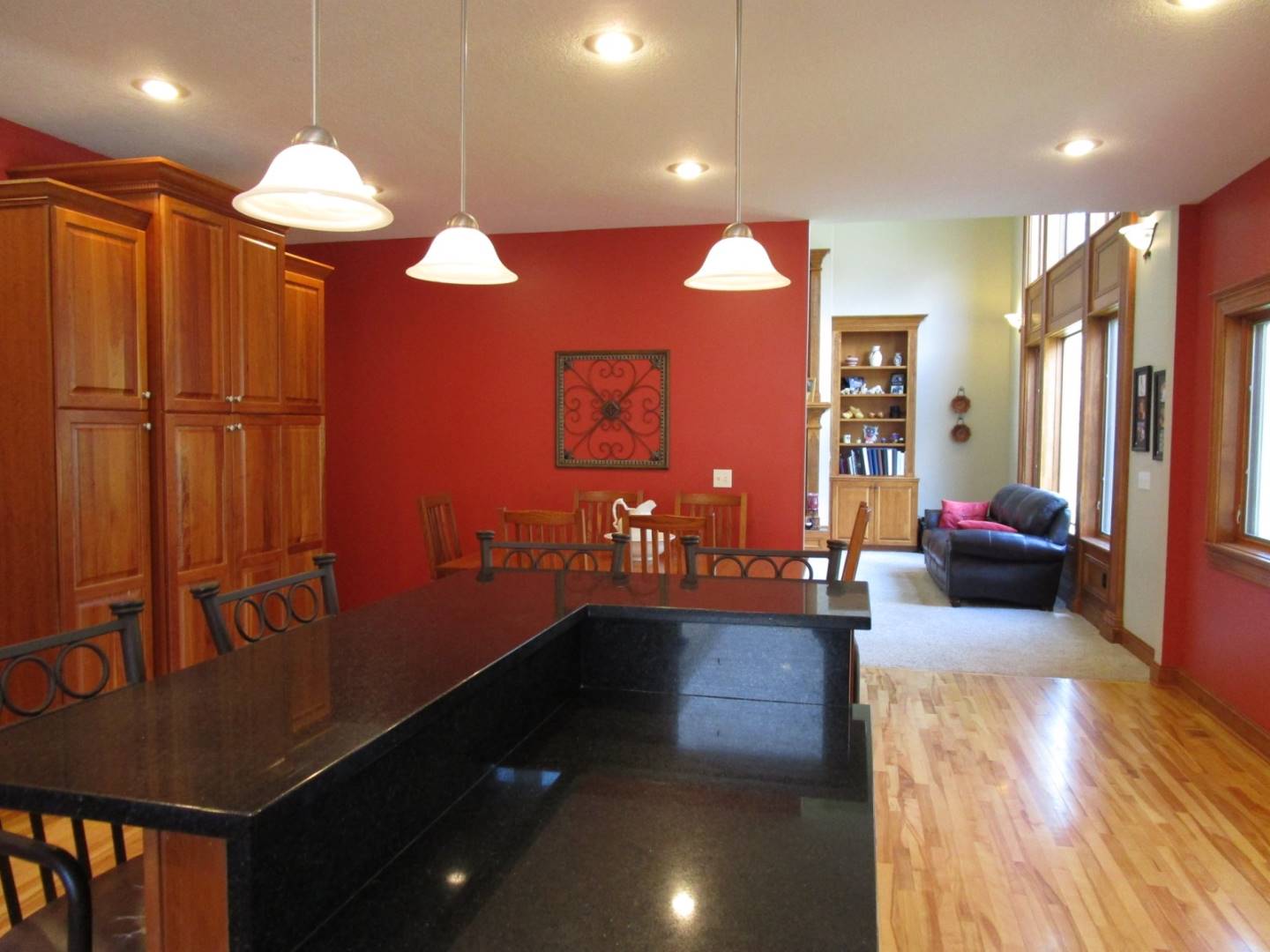 ;
;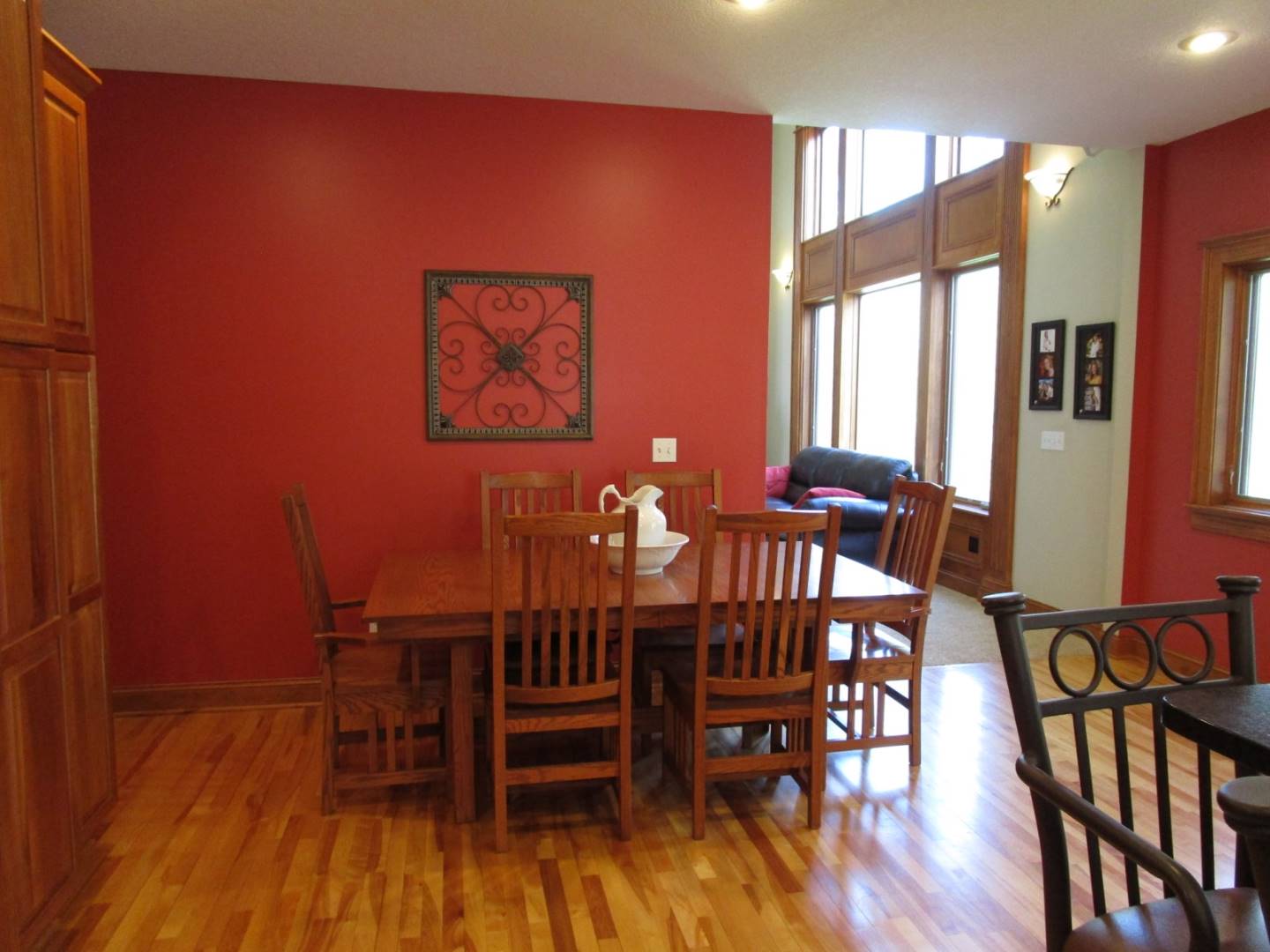 ;
;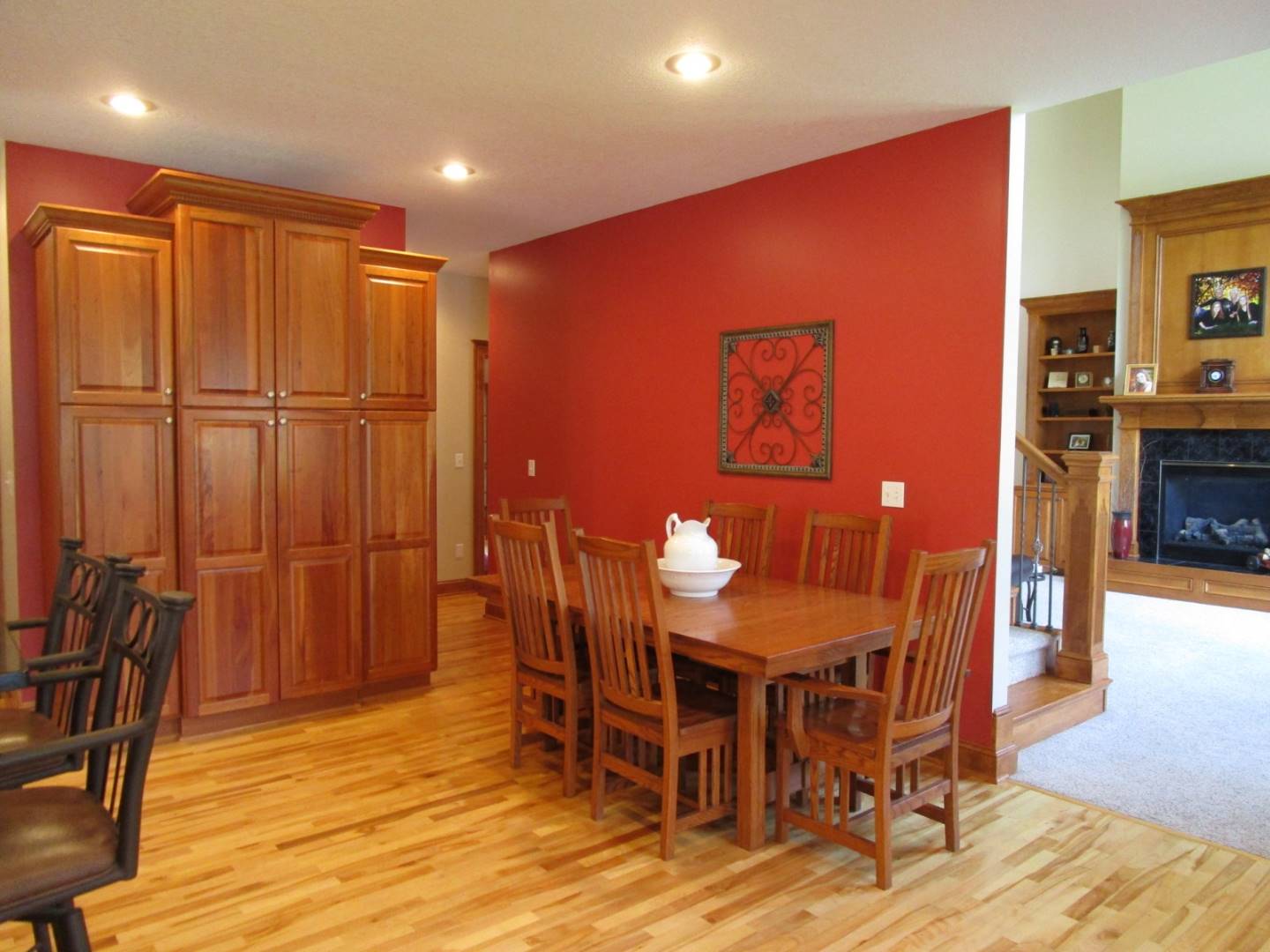 ;
;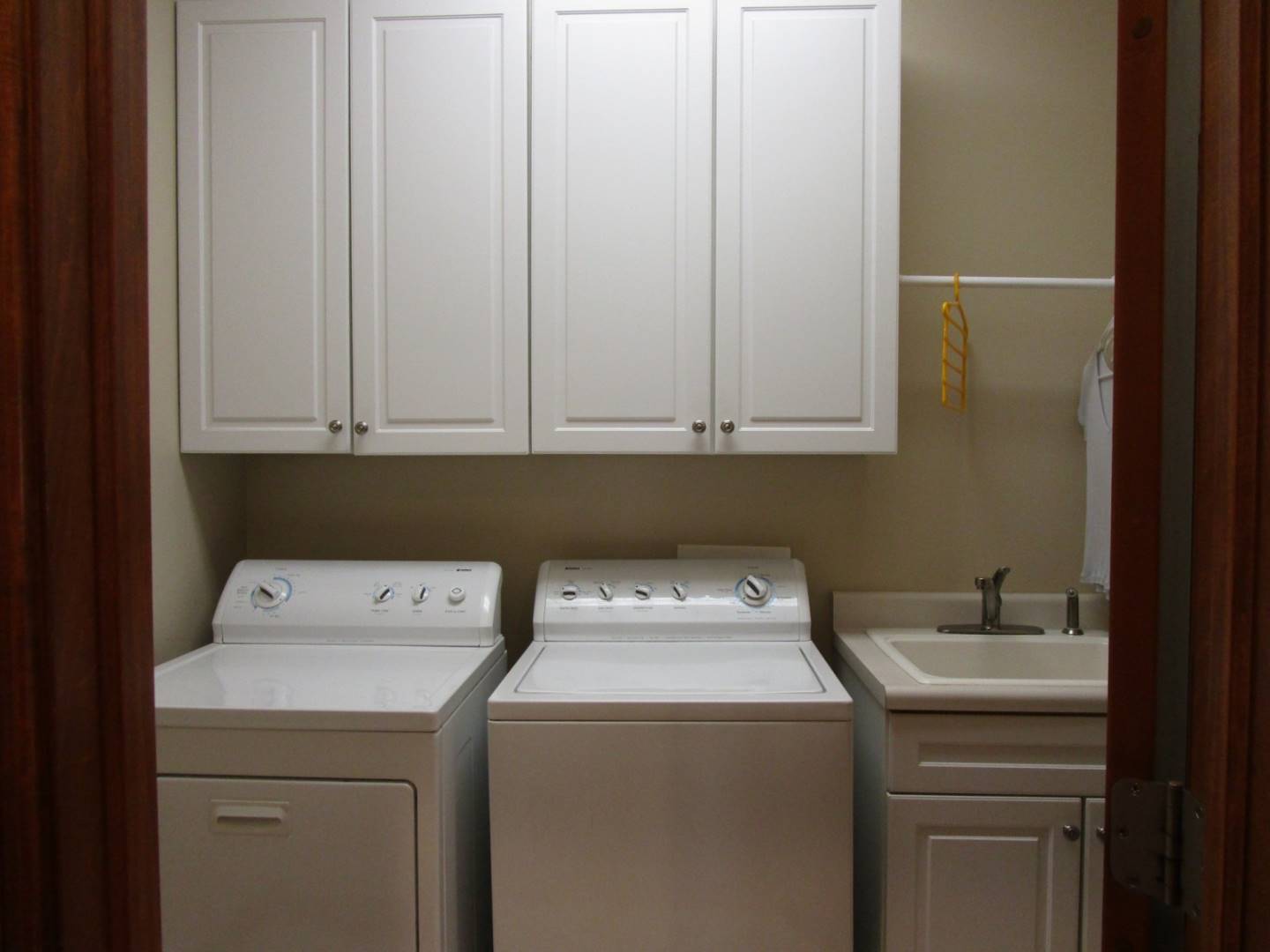 ;
;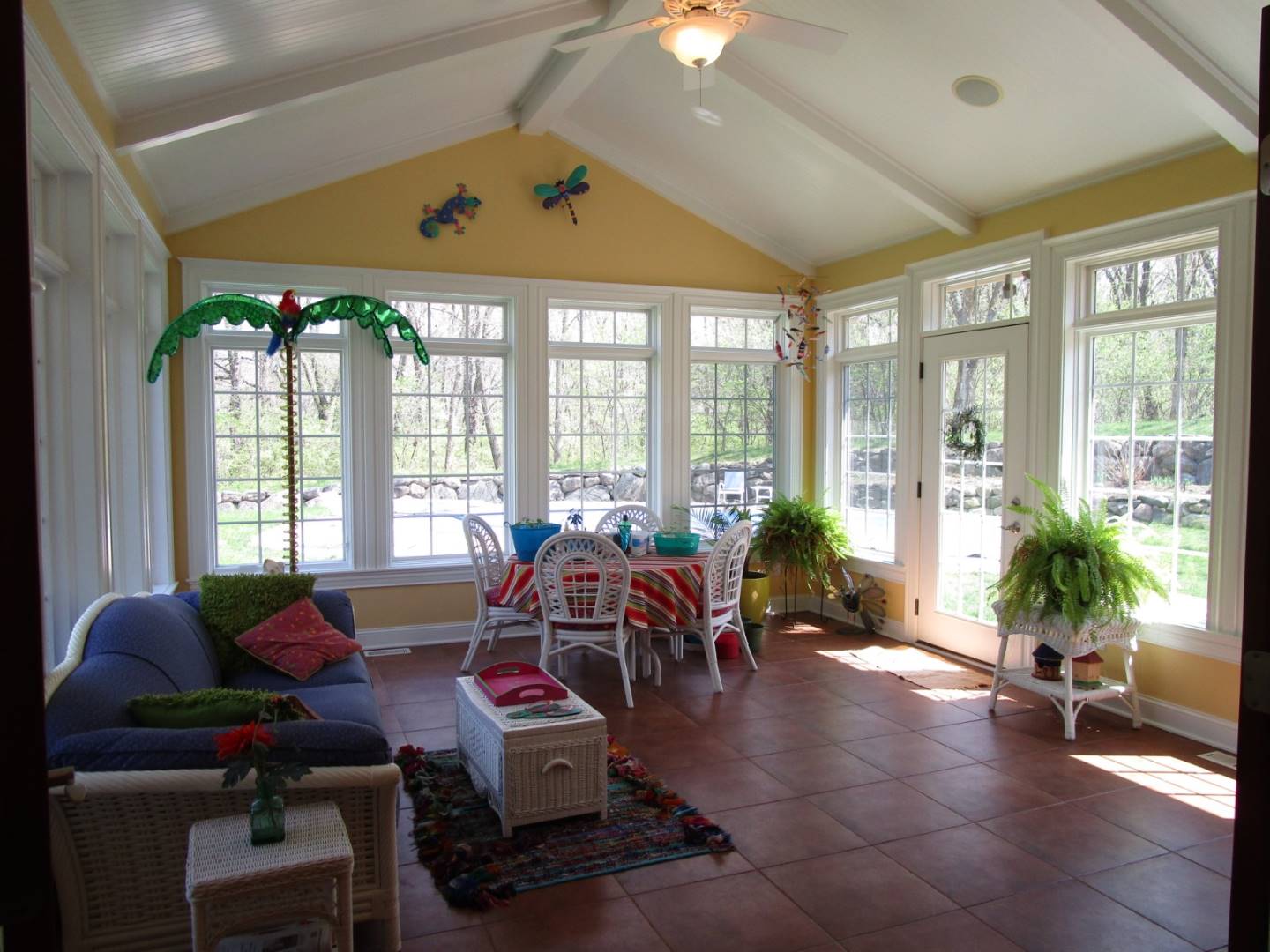 ;
;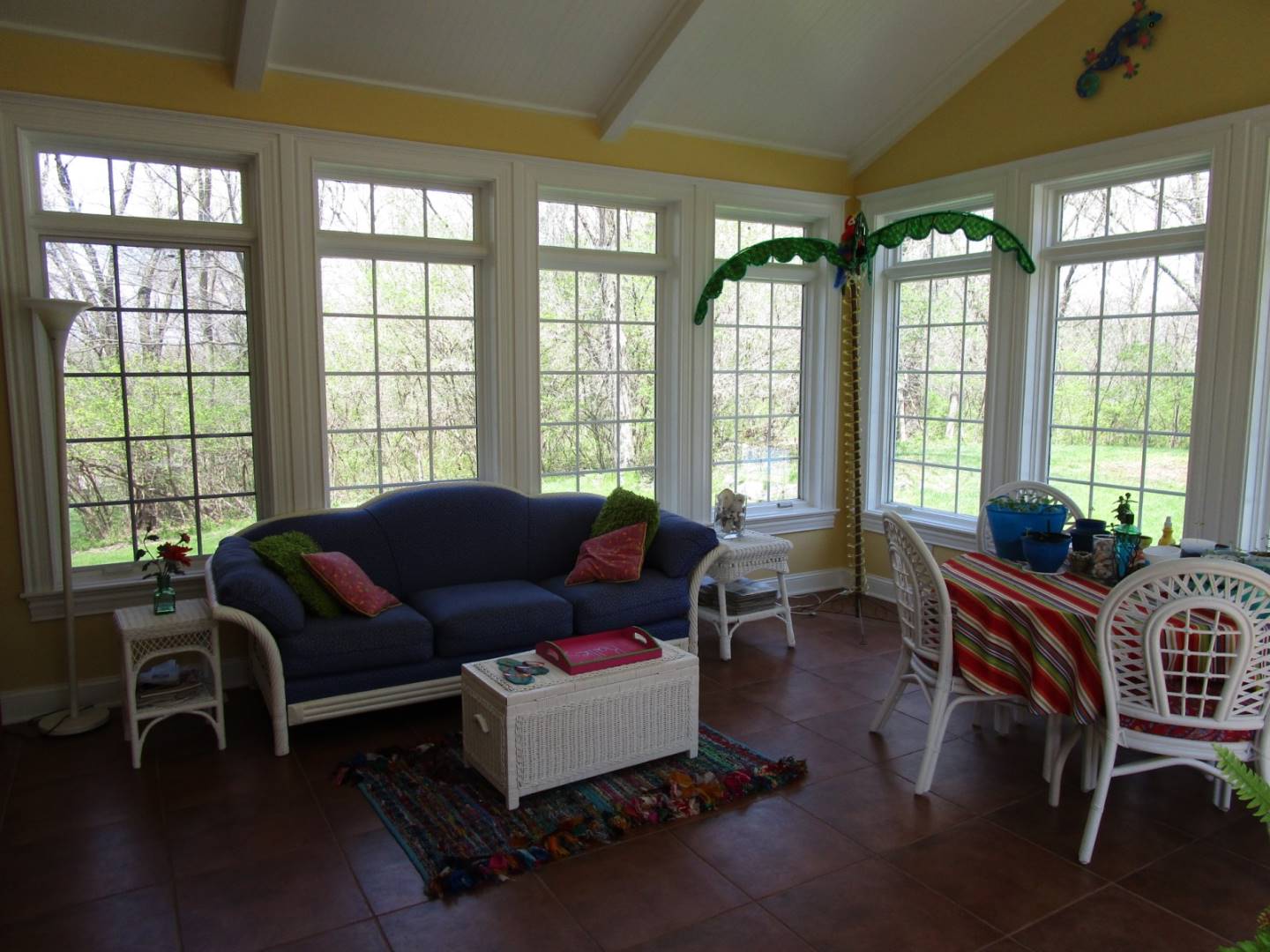 ;
;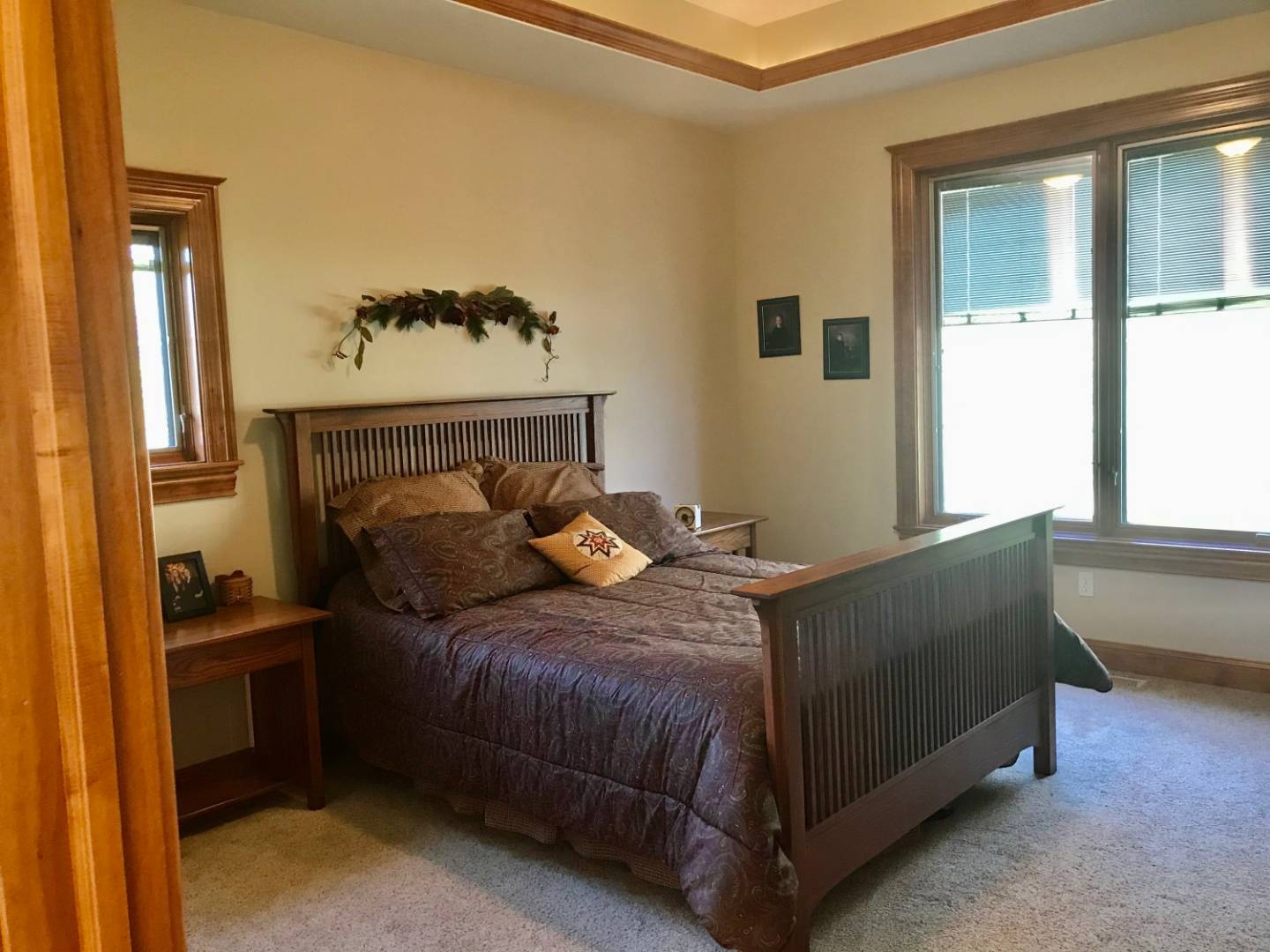 ;
;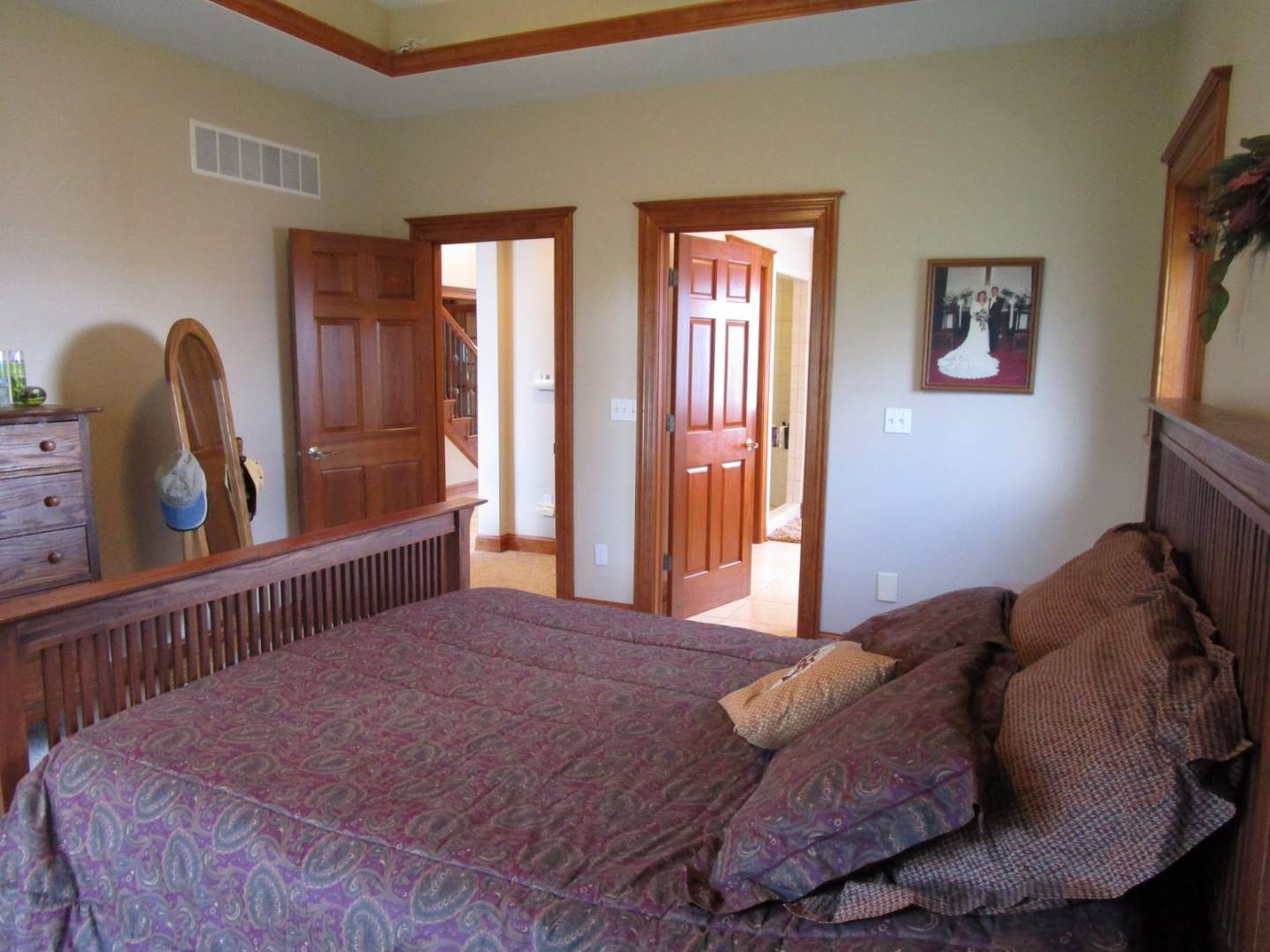 ;
;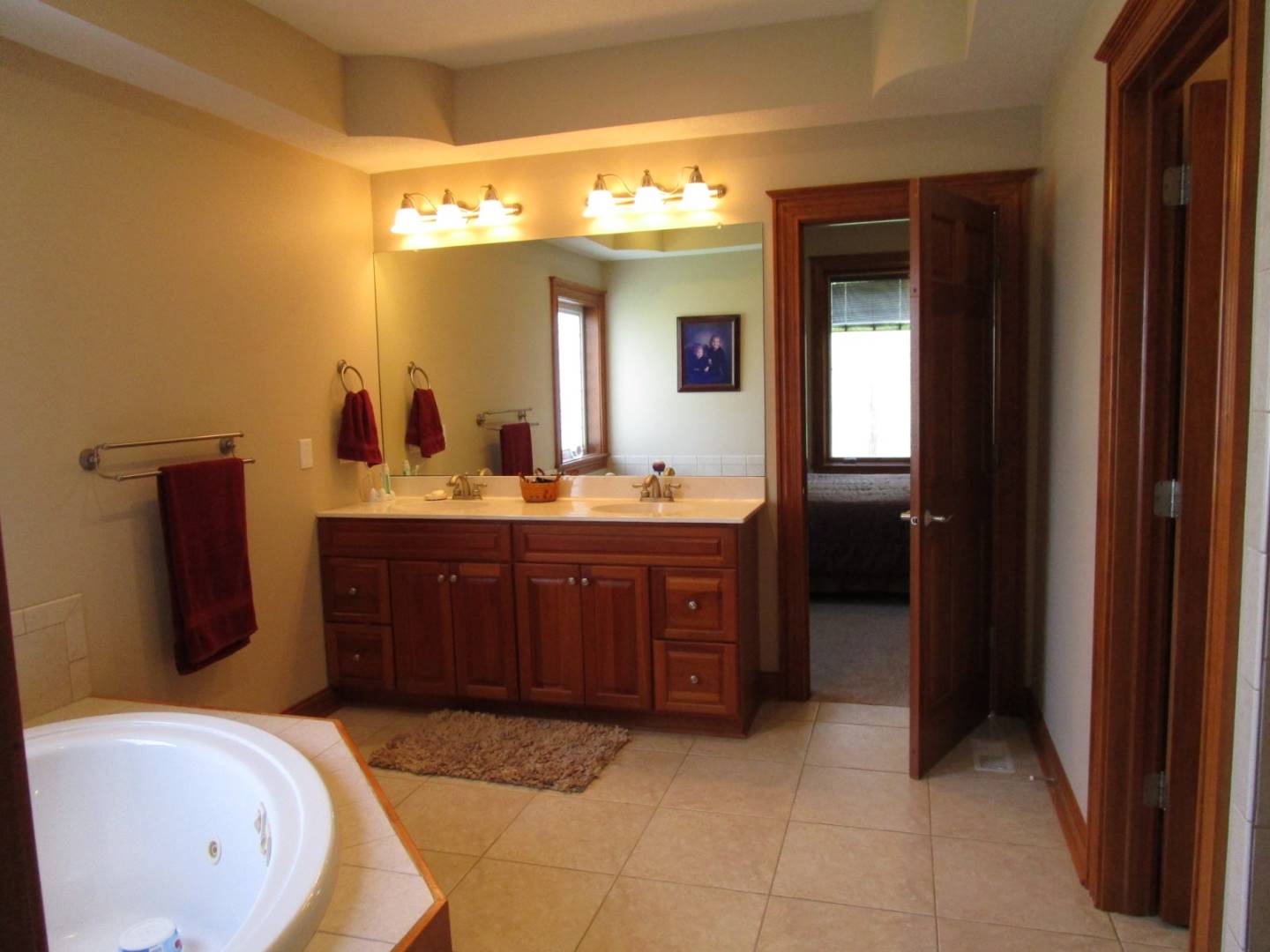 ;
;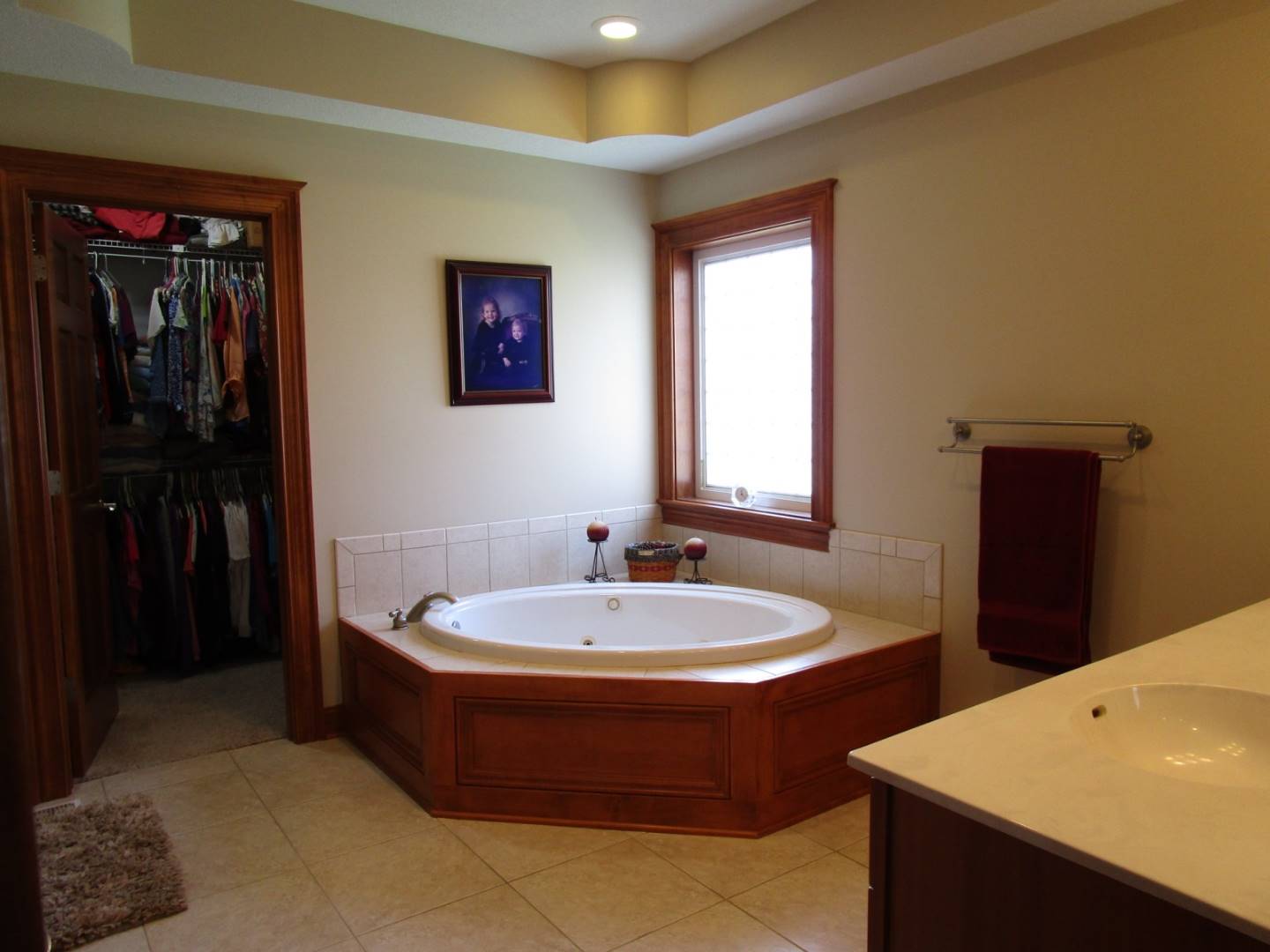 ;
;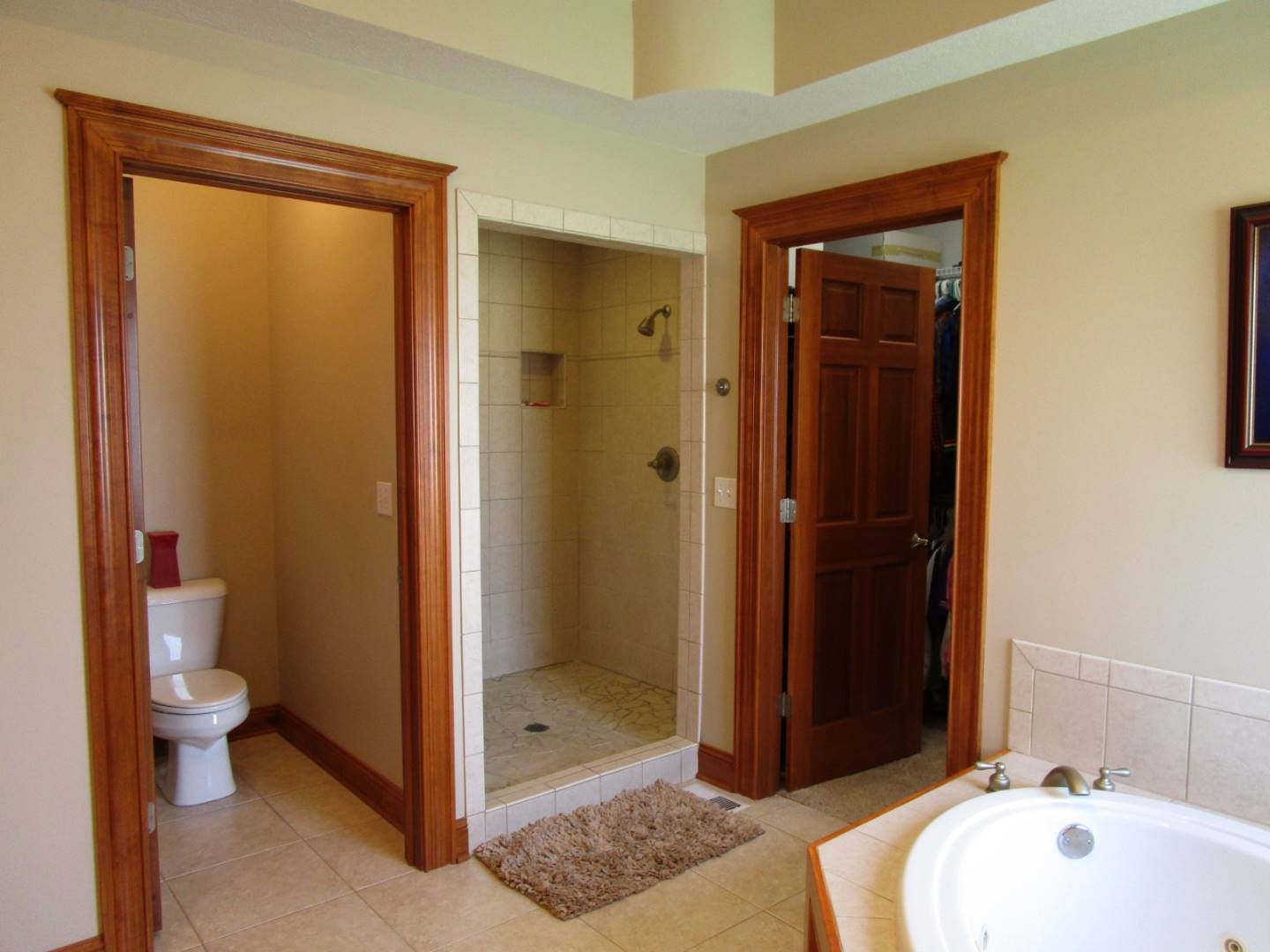 ;
;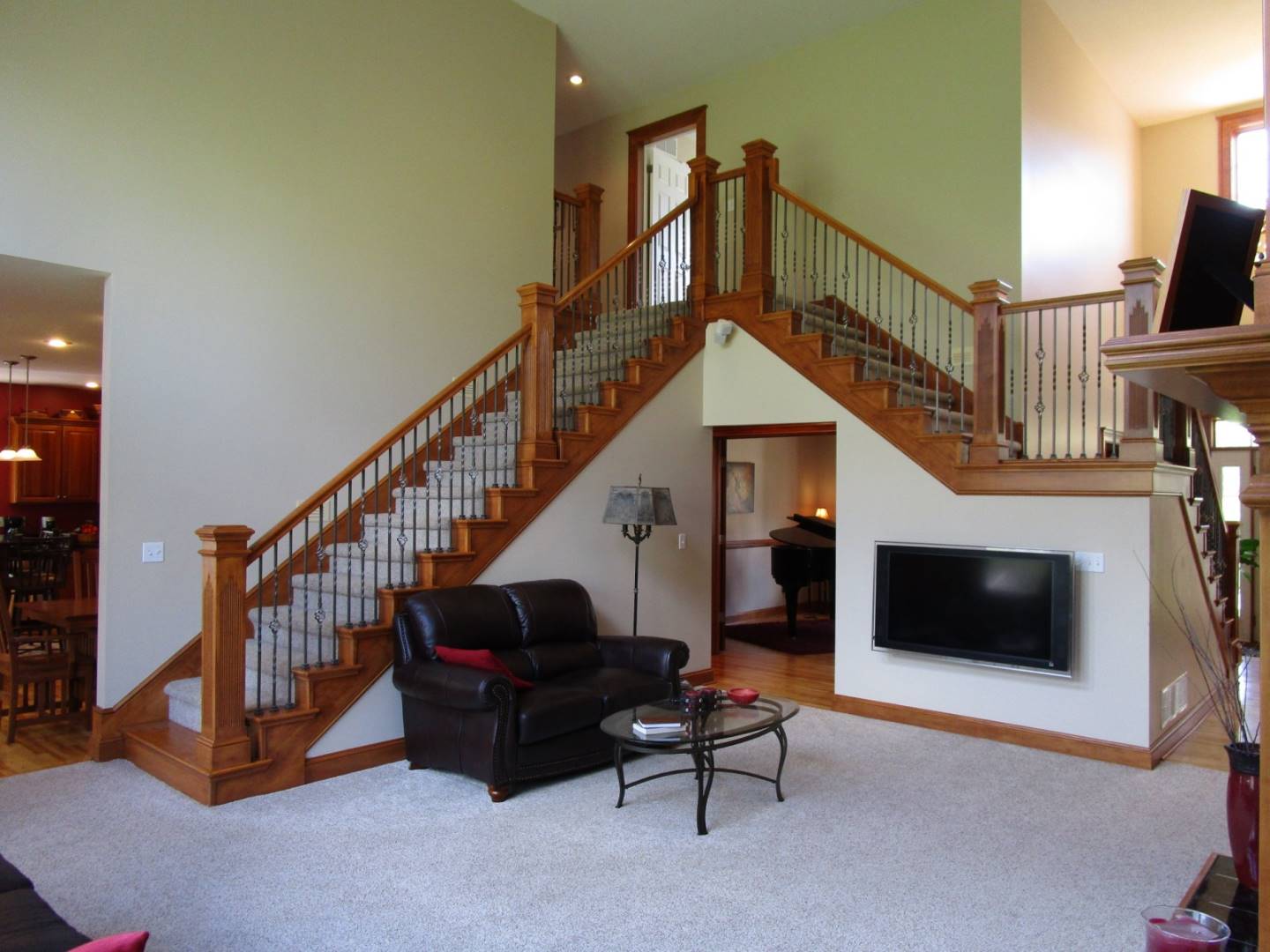 ;
;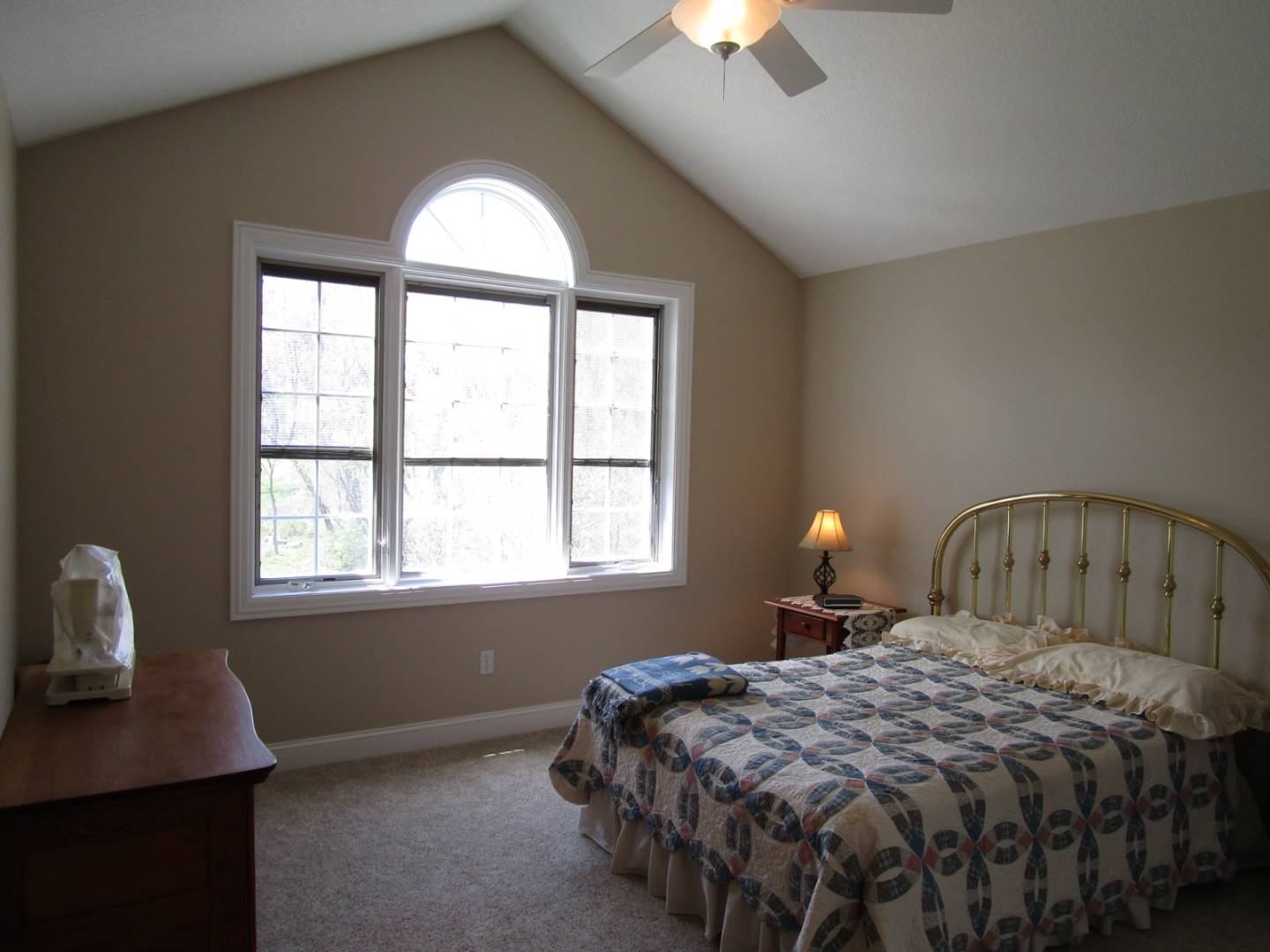 ;
;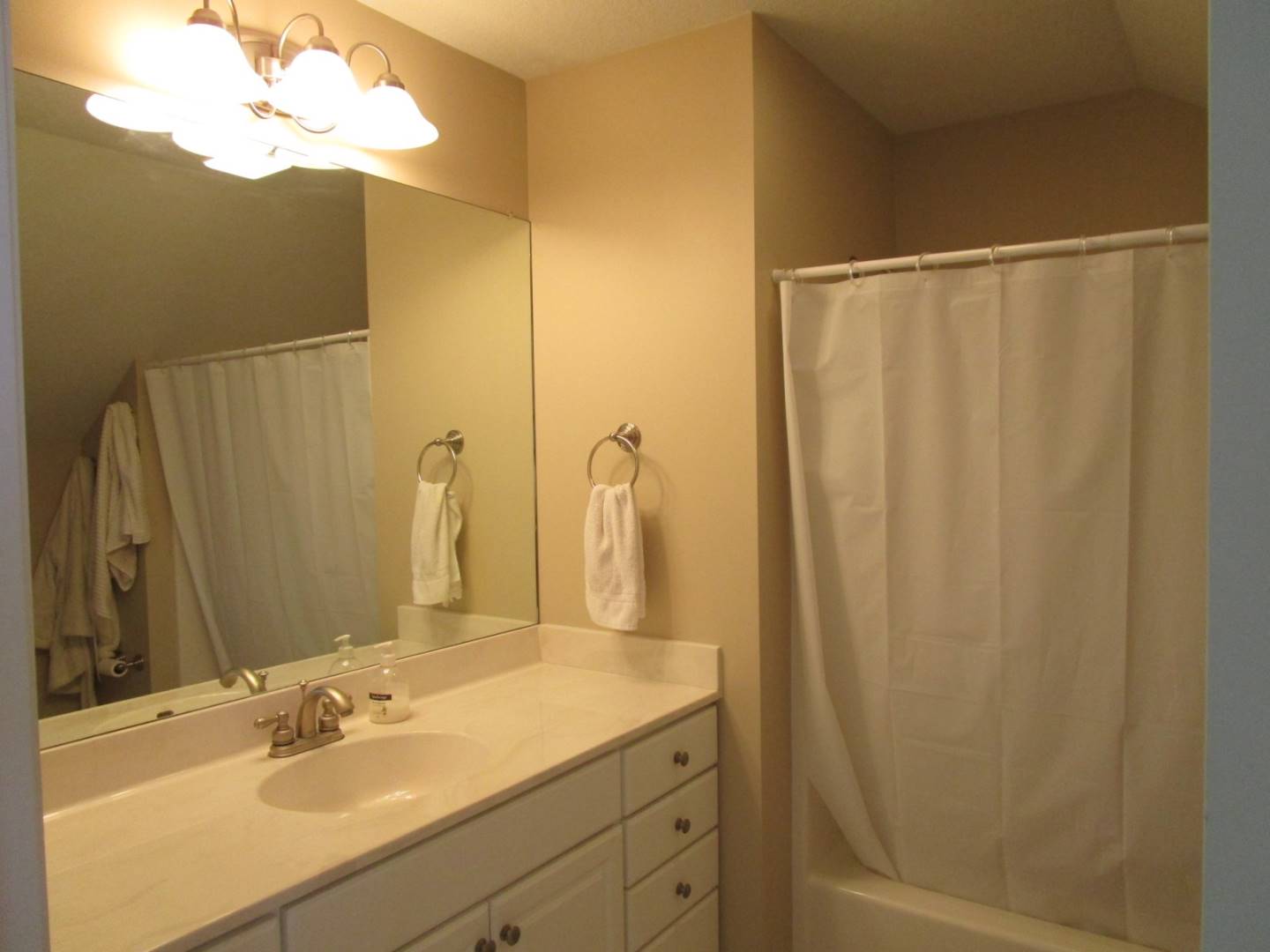 ;
;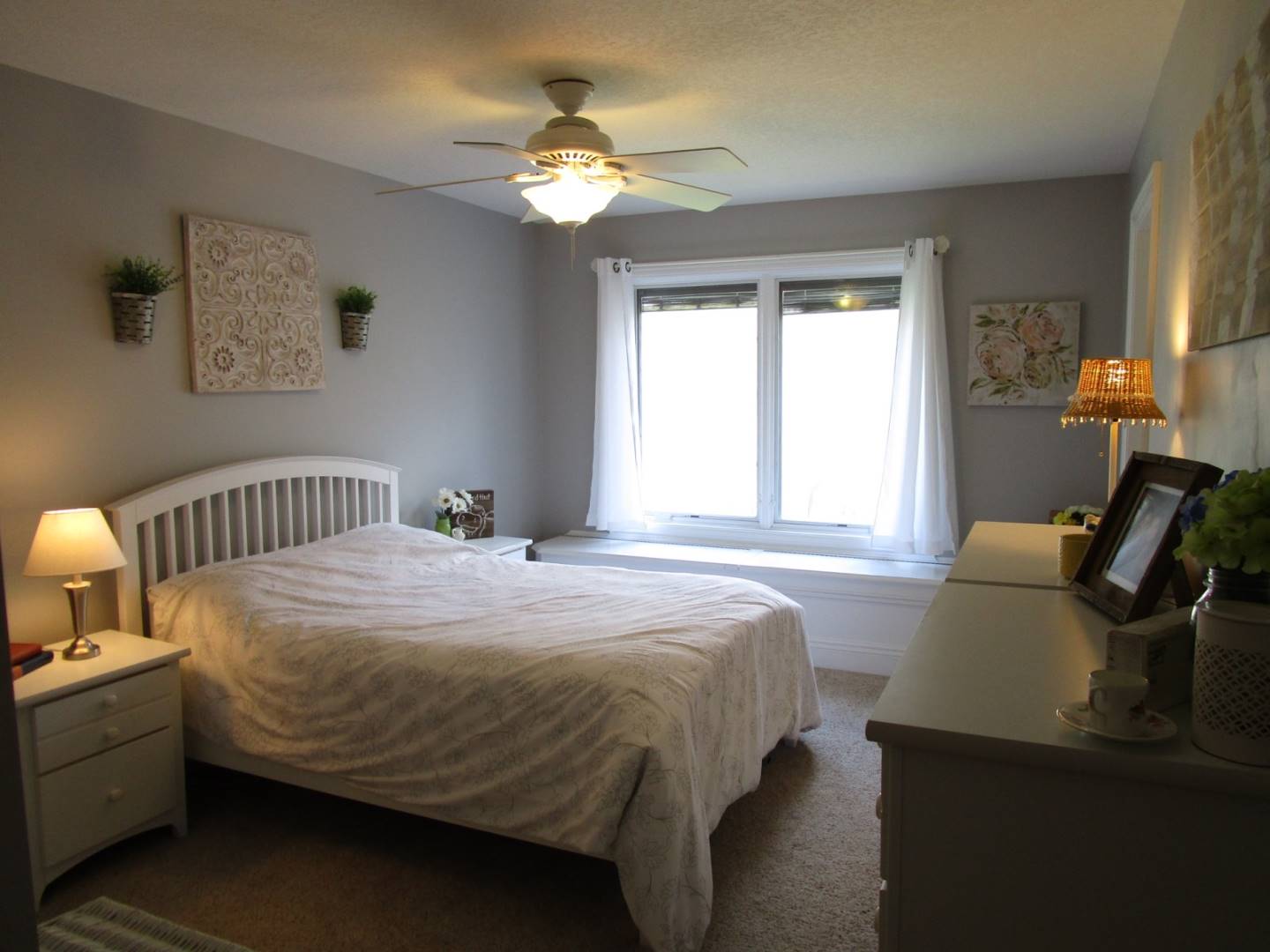 ;
;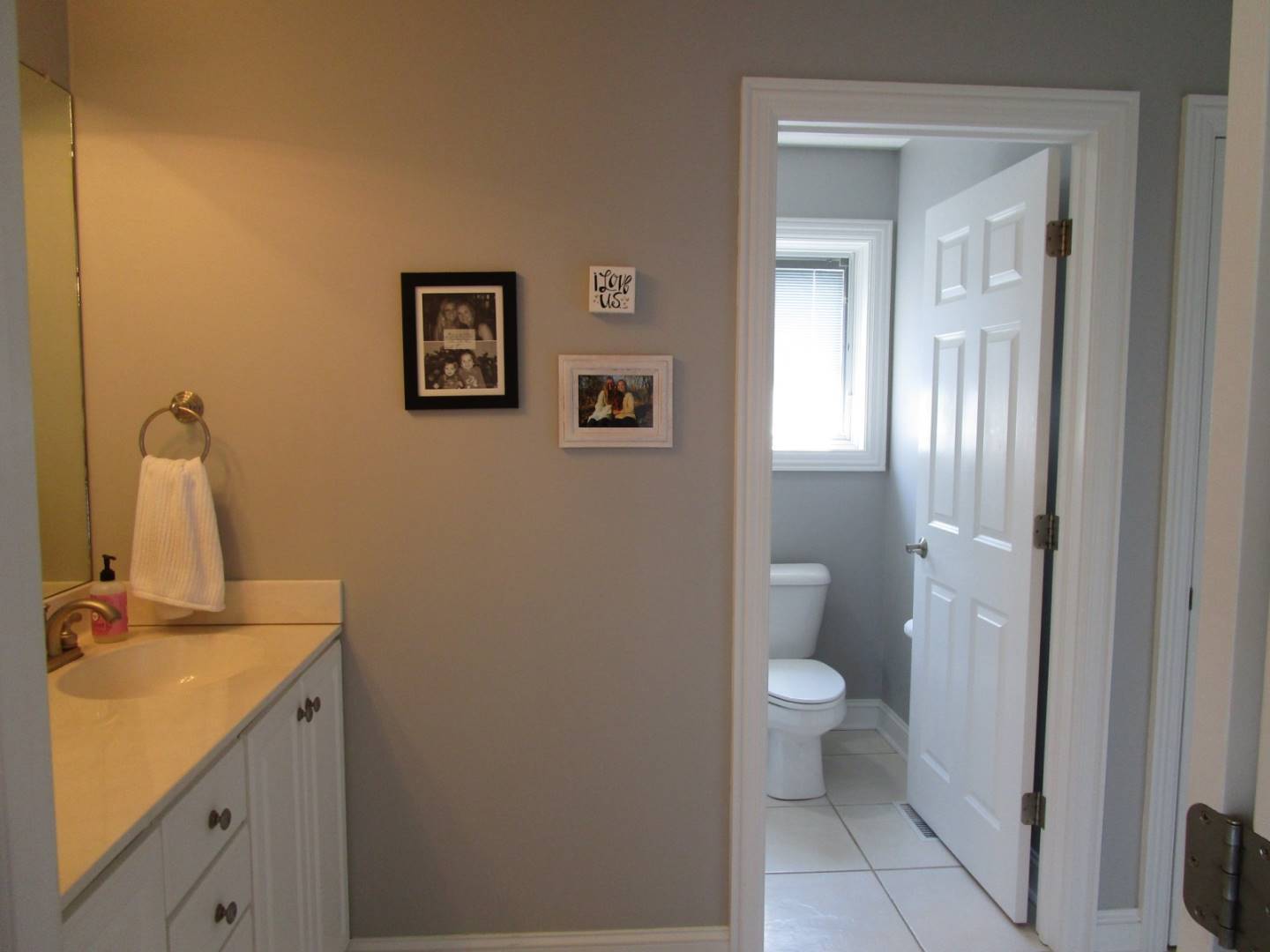 ;
;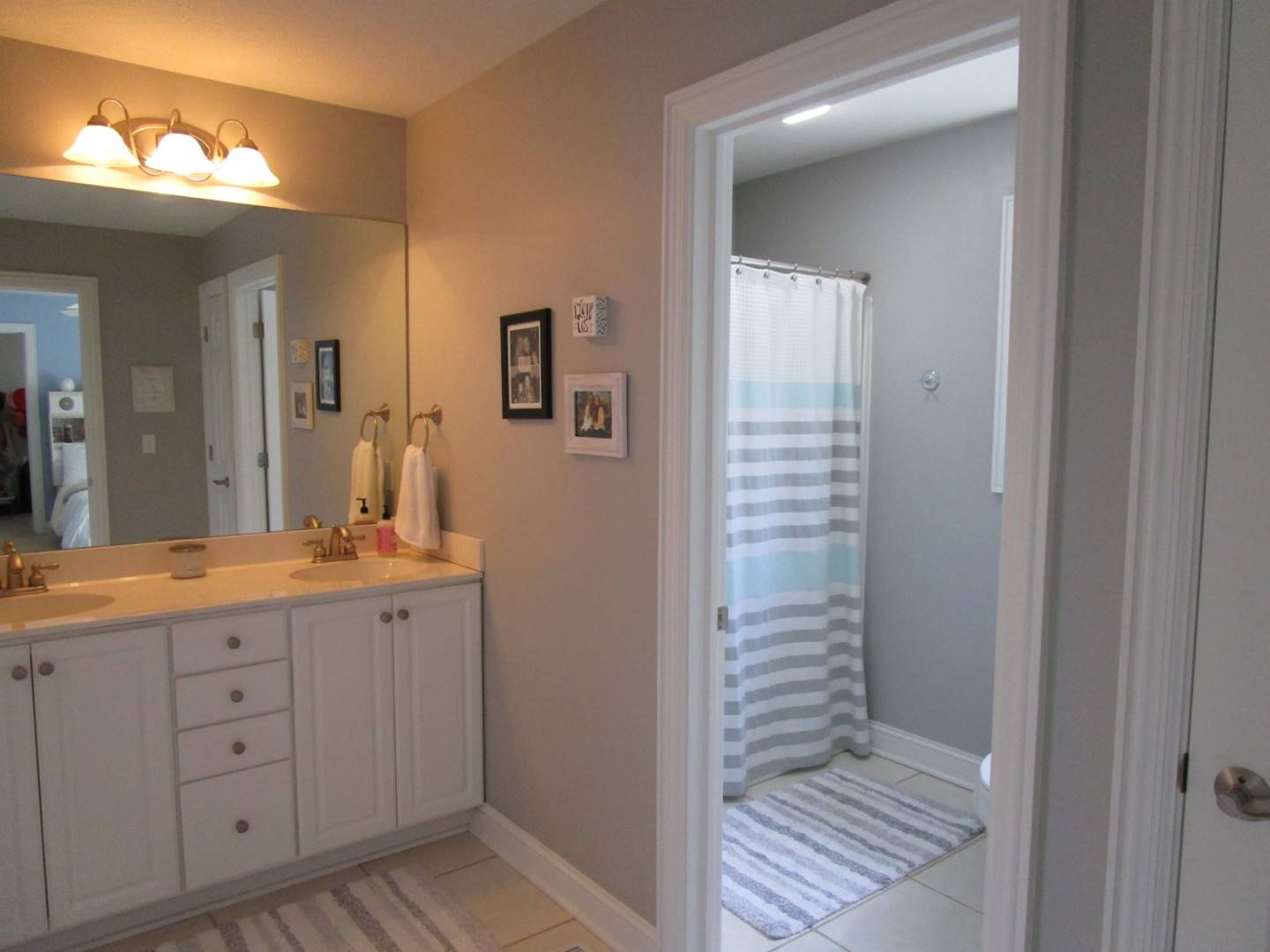 ;
;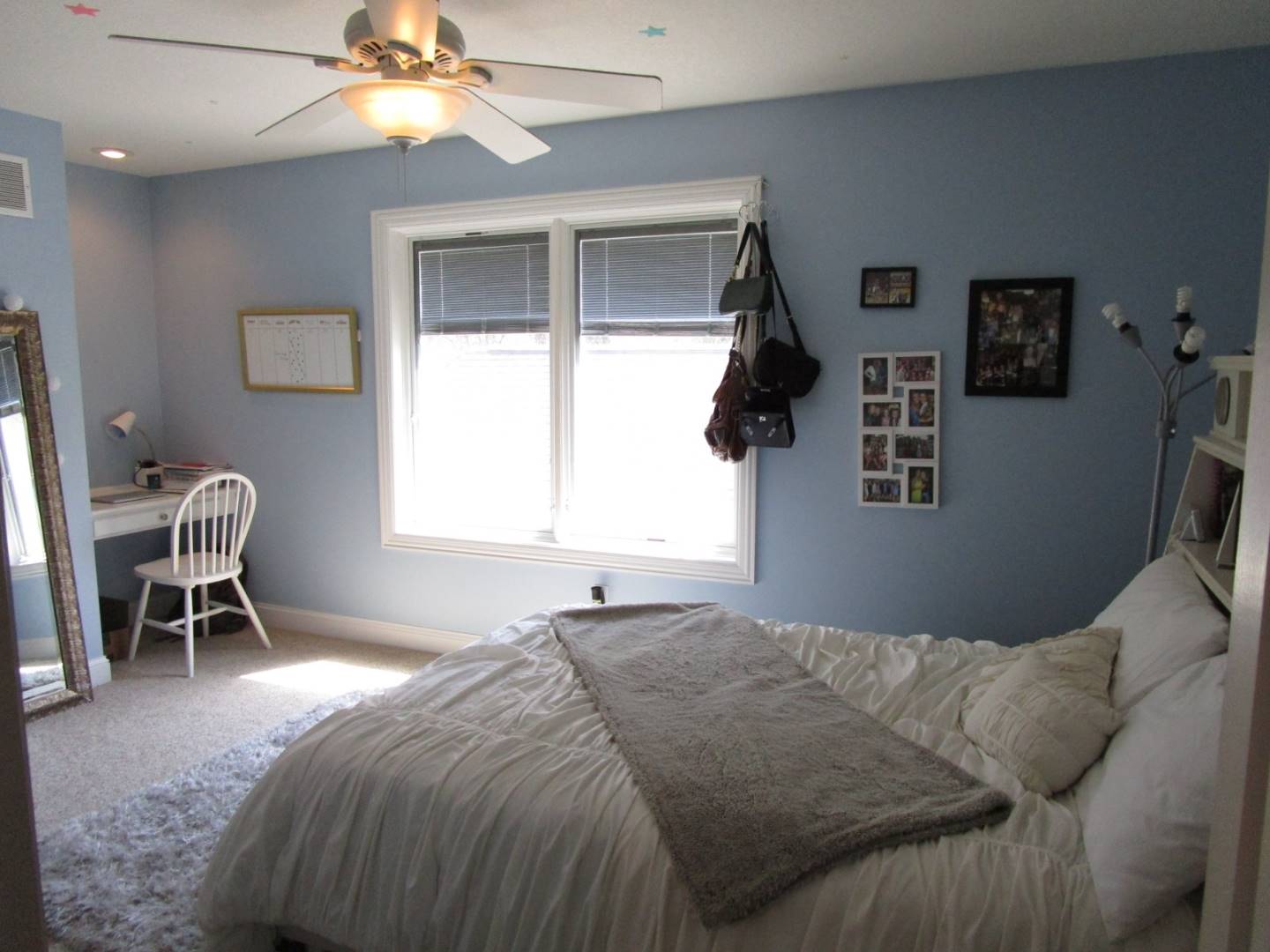 ;
;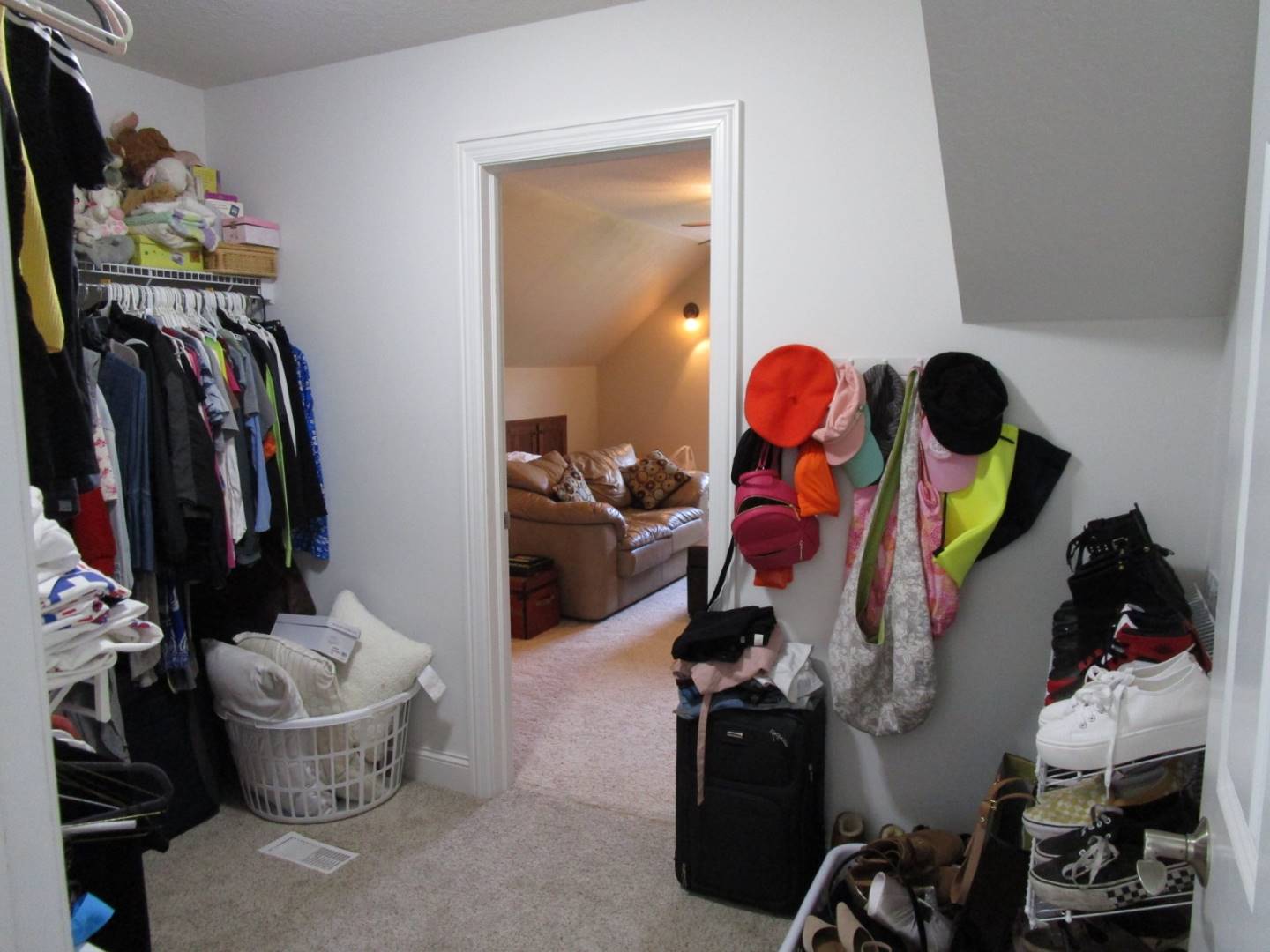 ;
;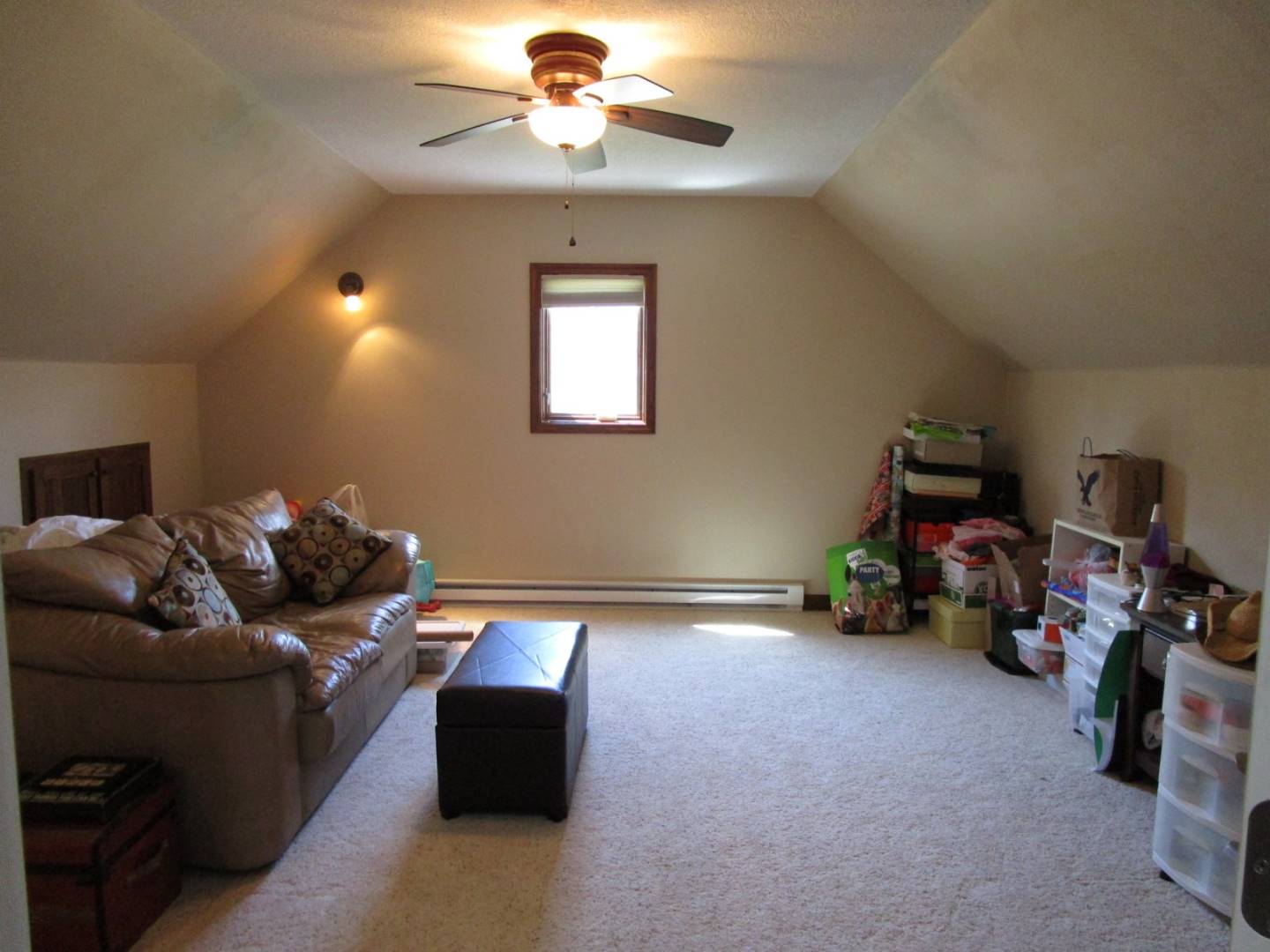 ;
;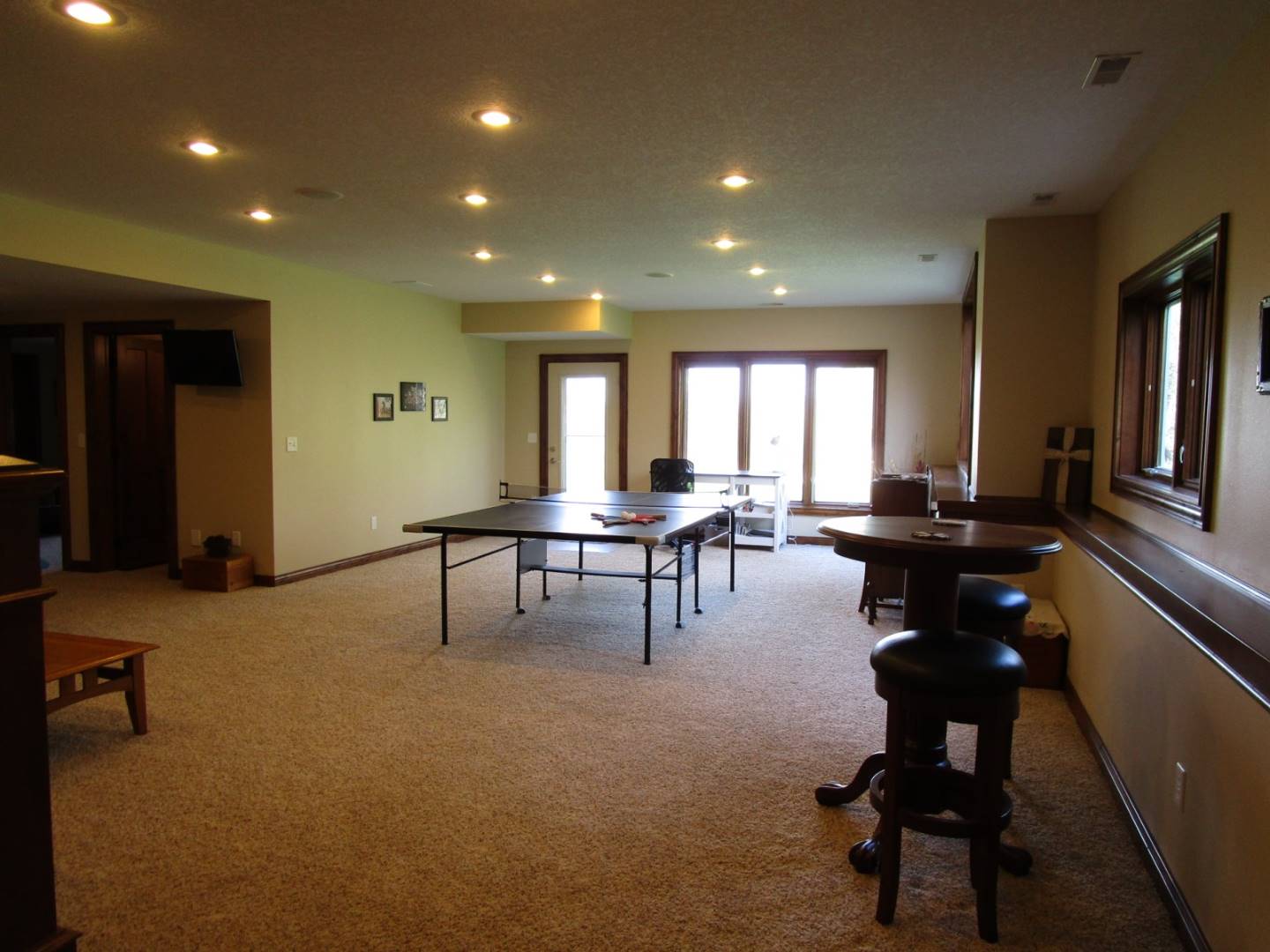 ;
;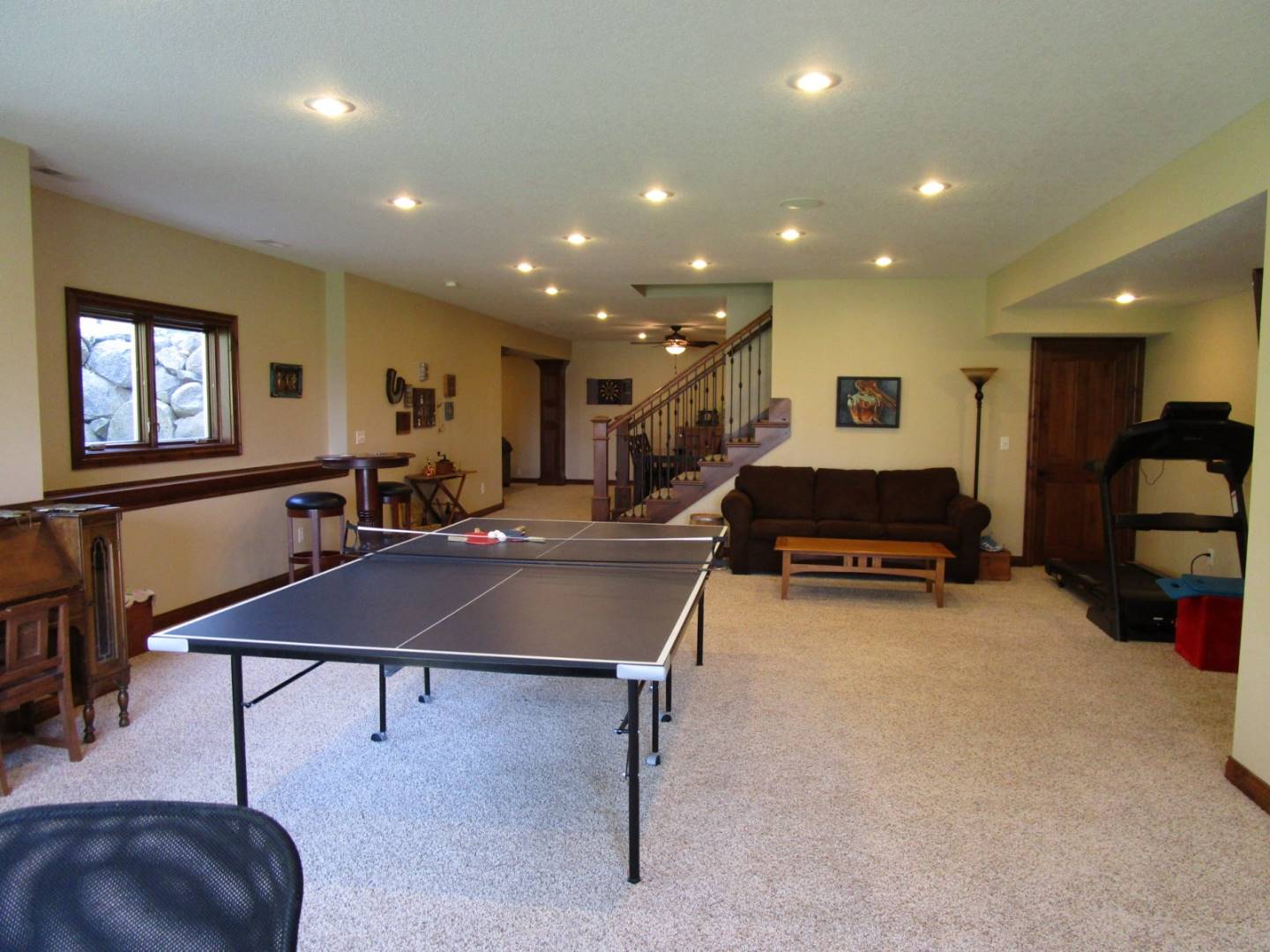 ;
;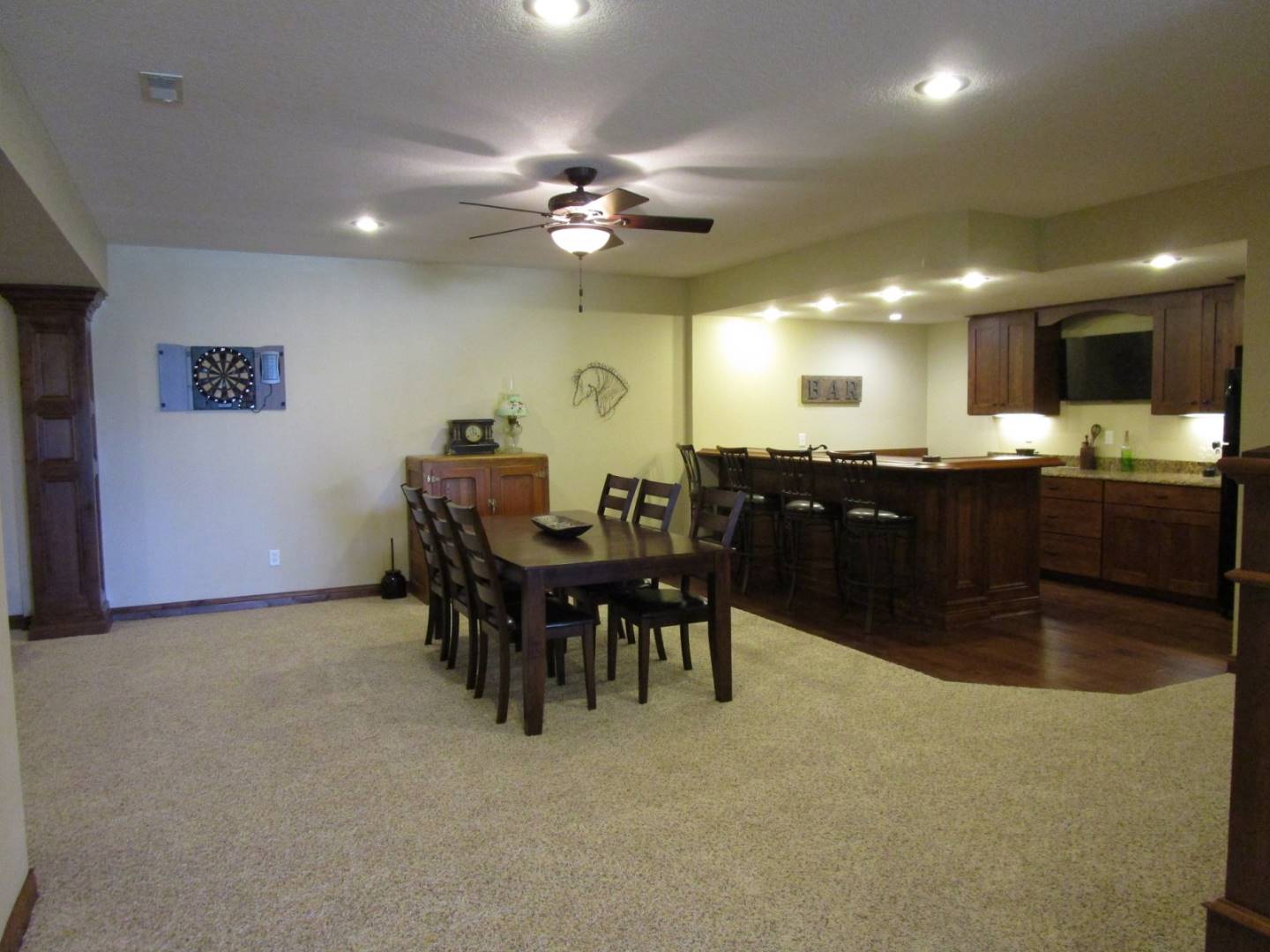 ;
;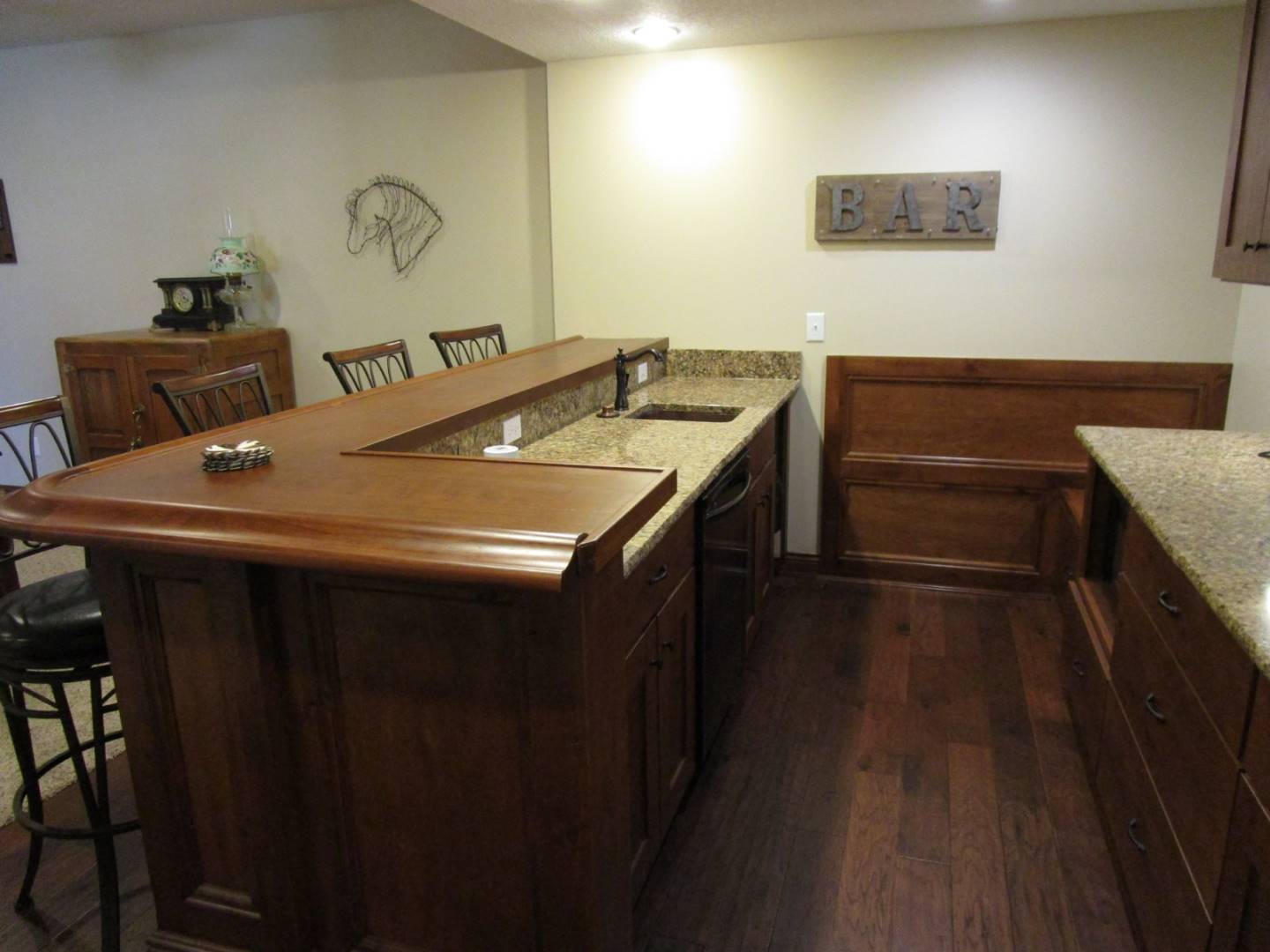 ;
;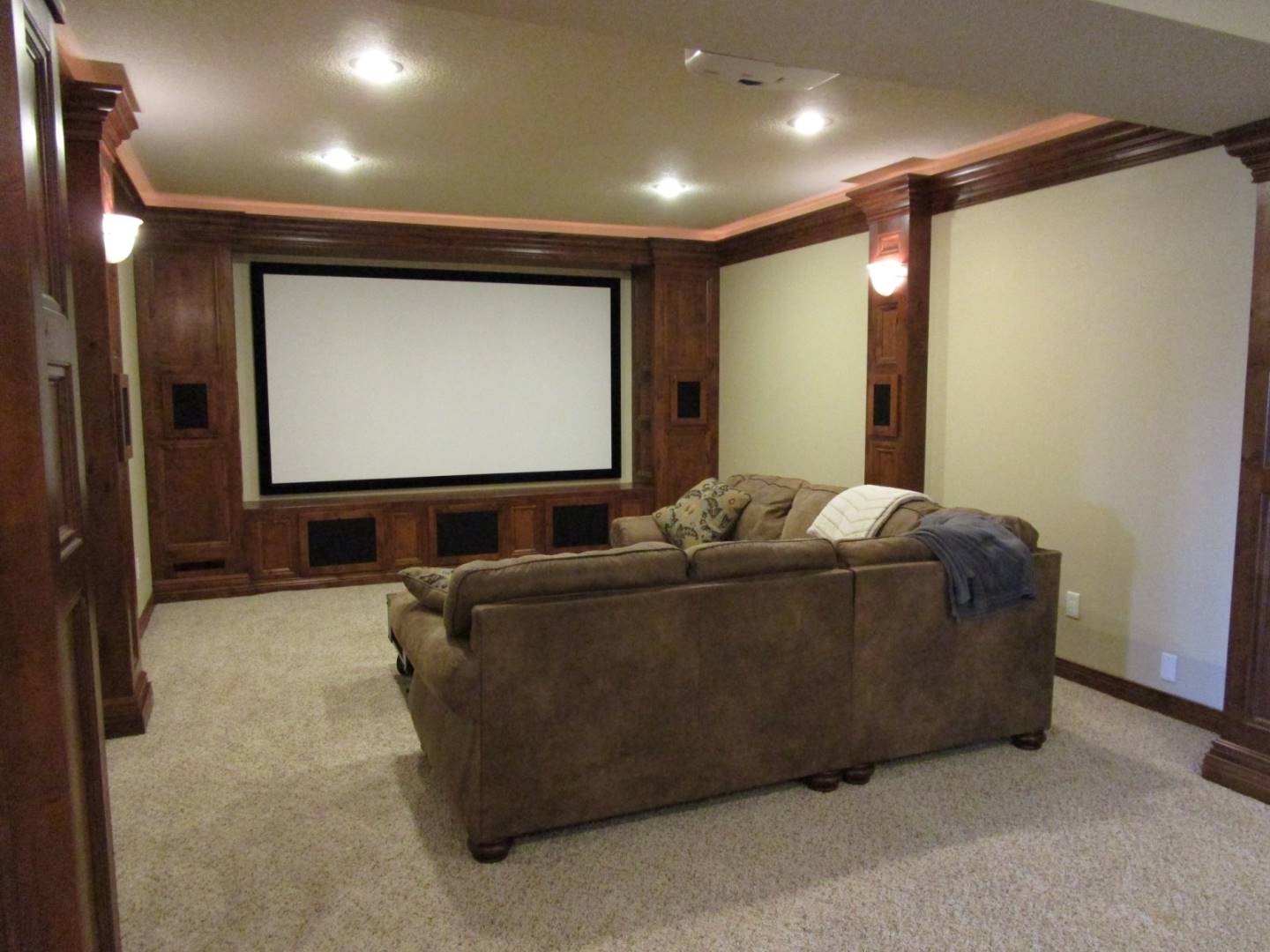 ;
;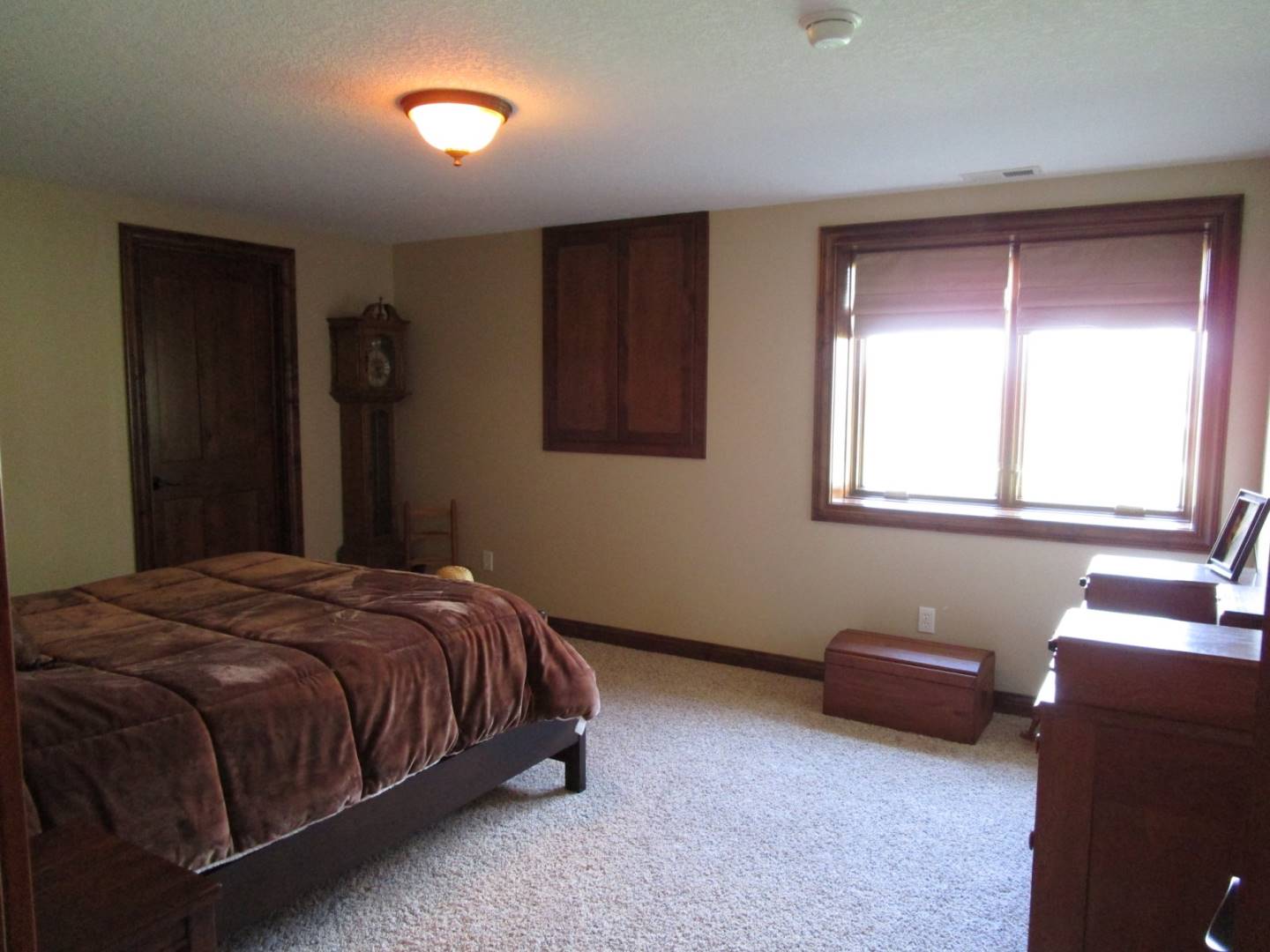 ;
;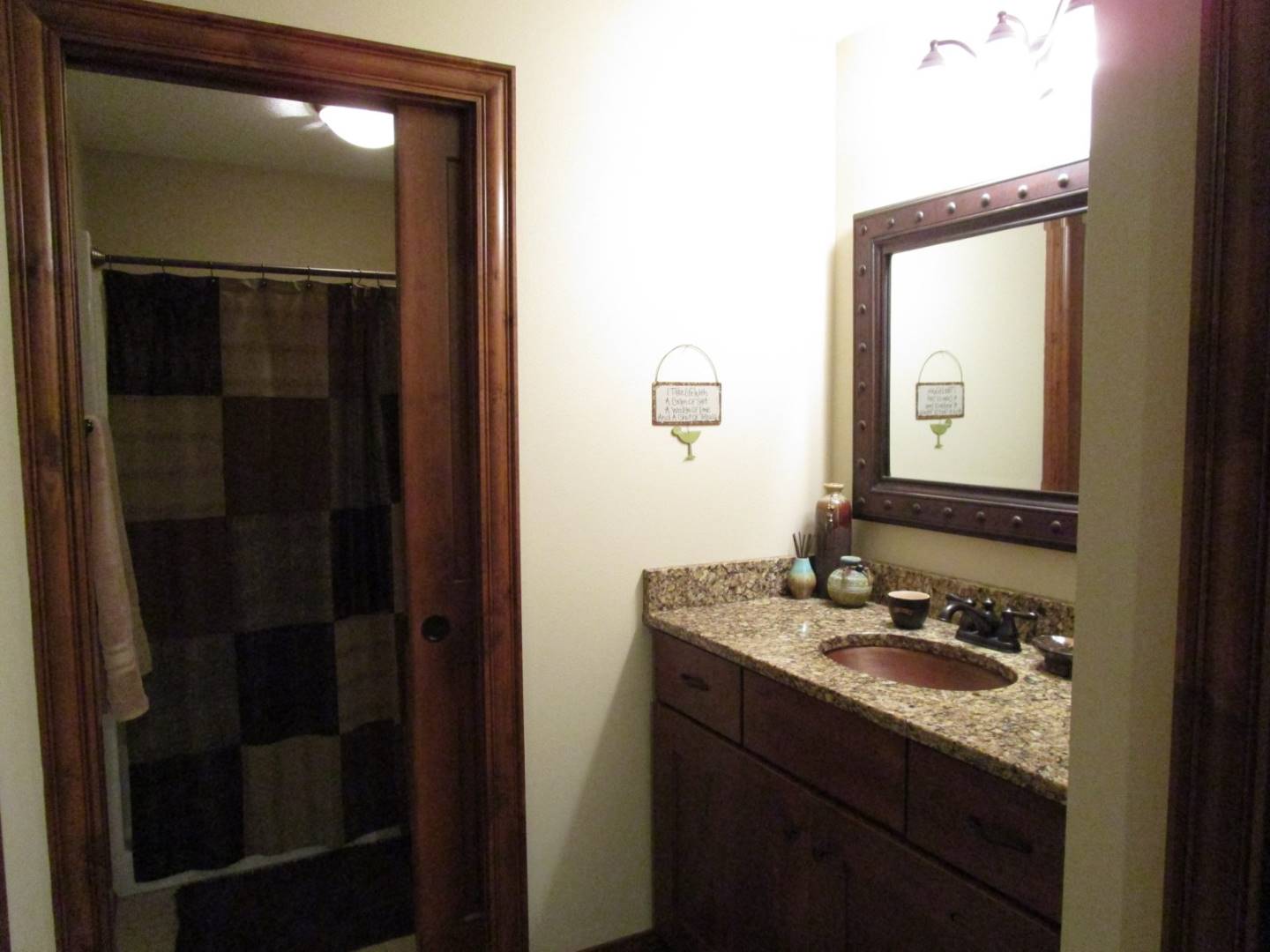 ;
;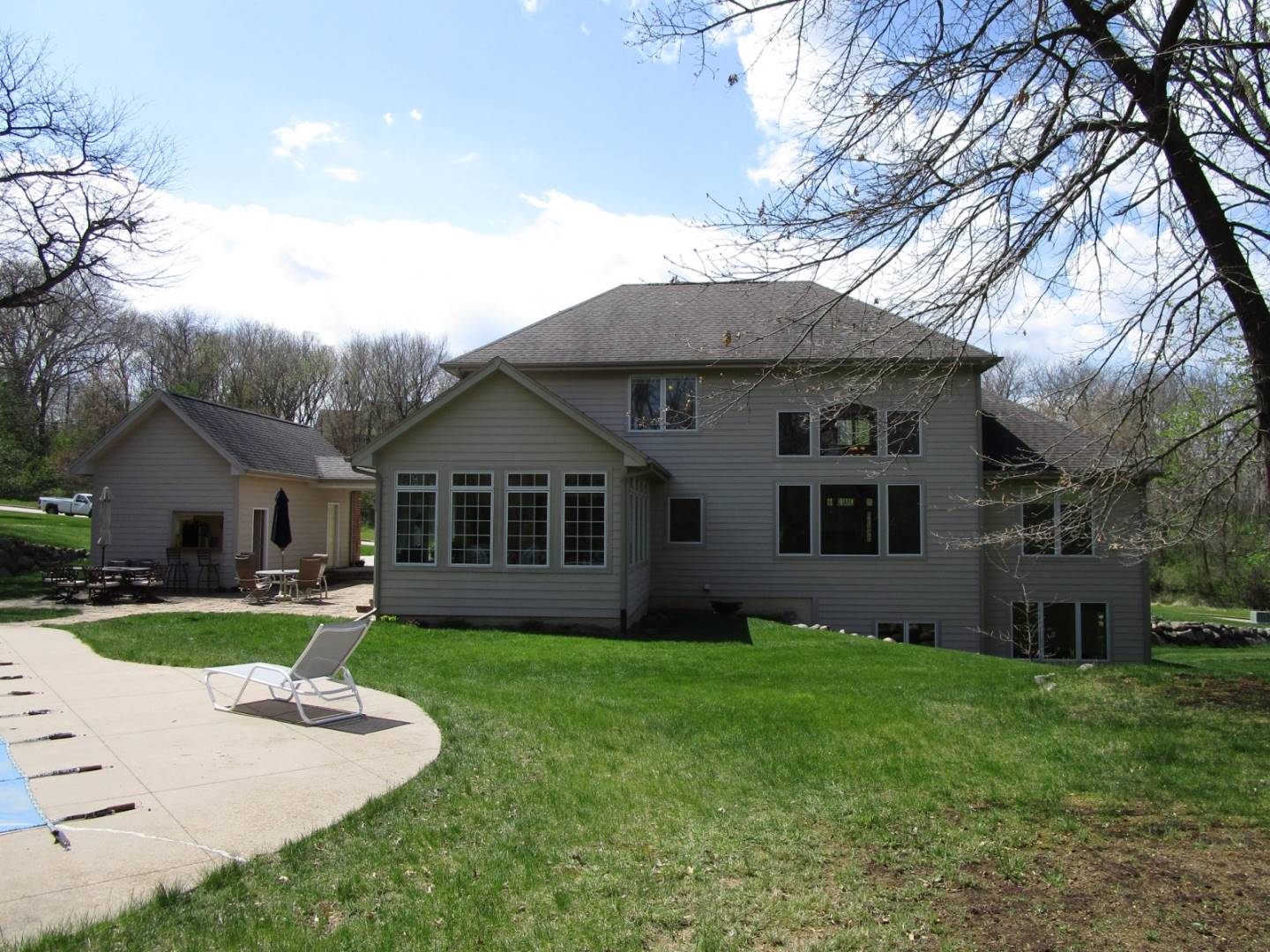 ;
;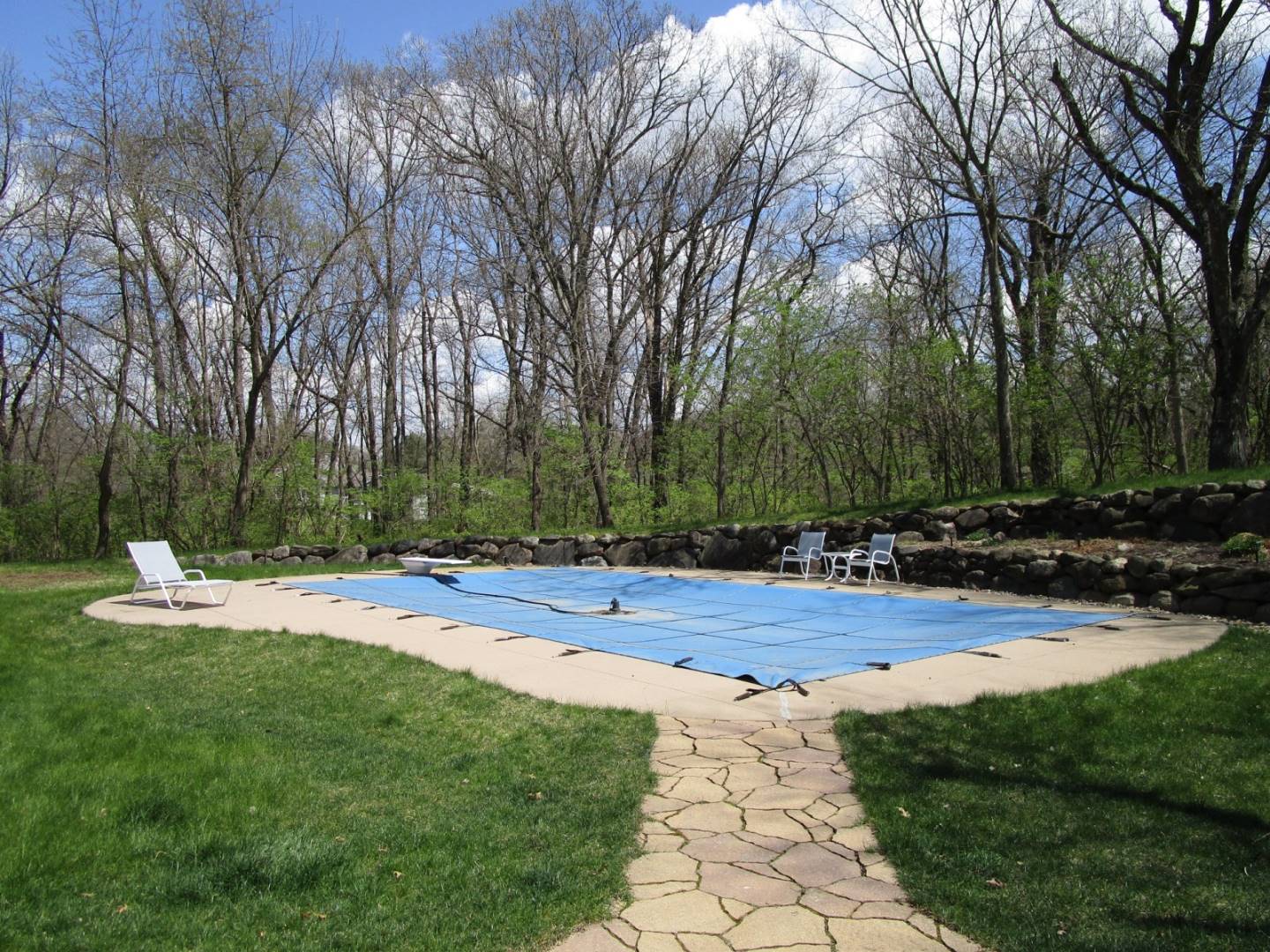 ;
;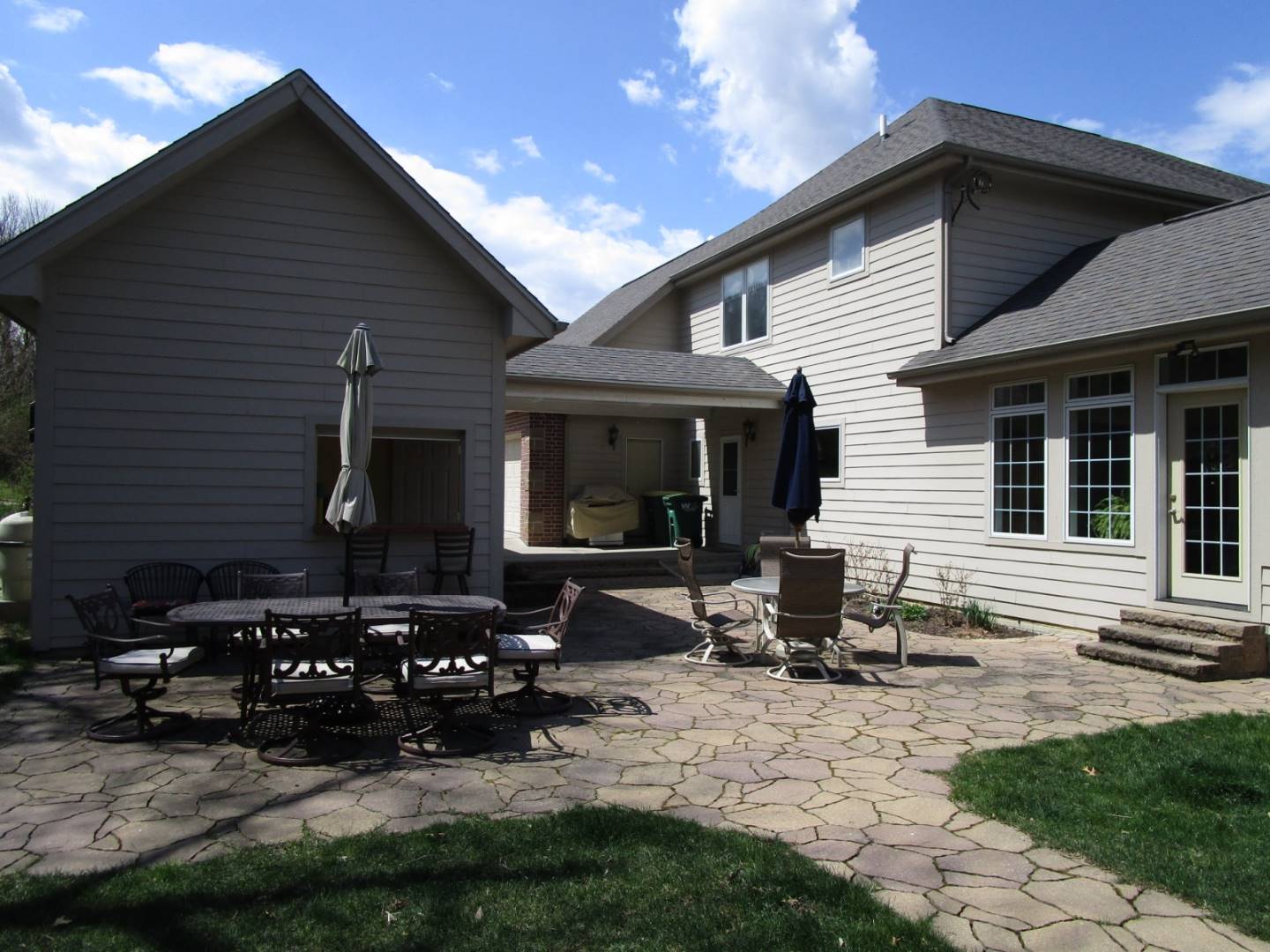 ;
;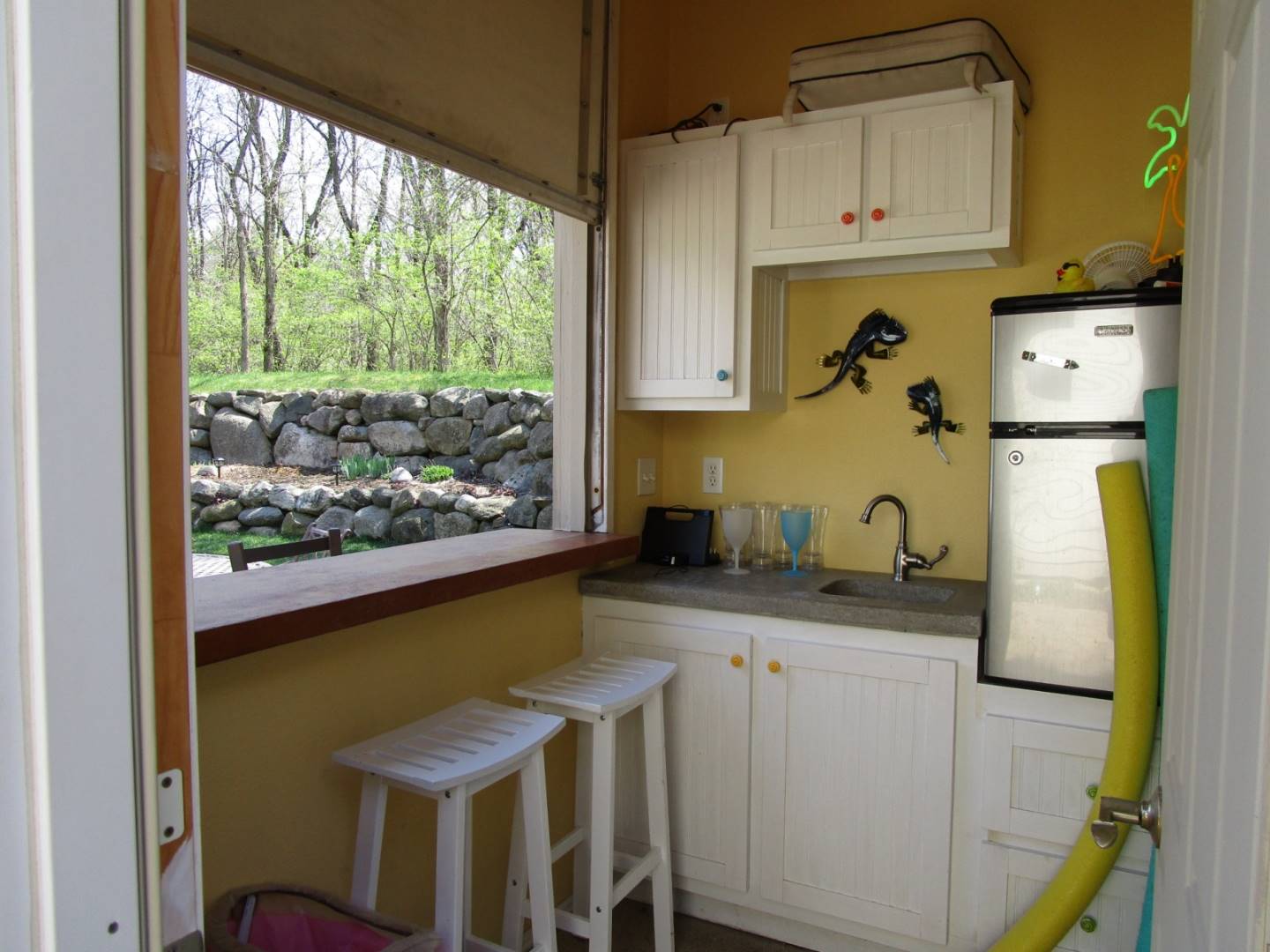 ;
;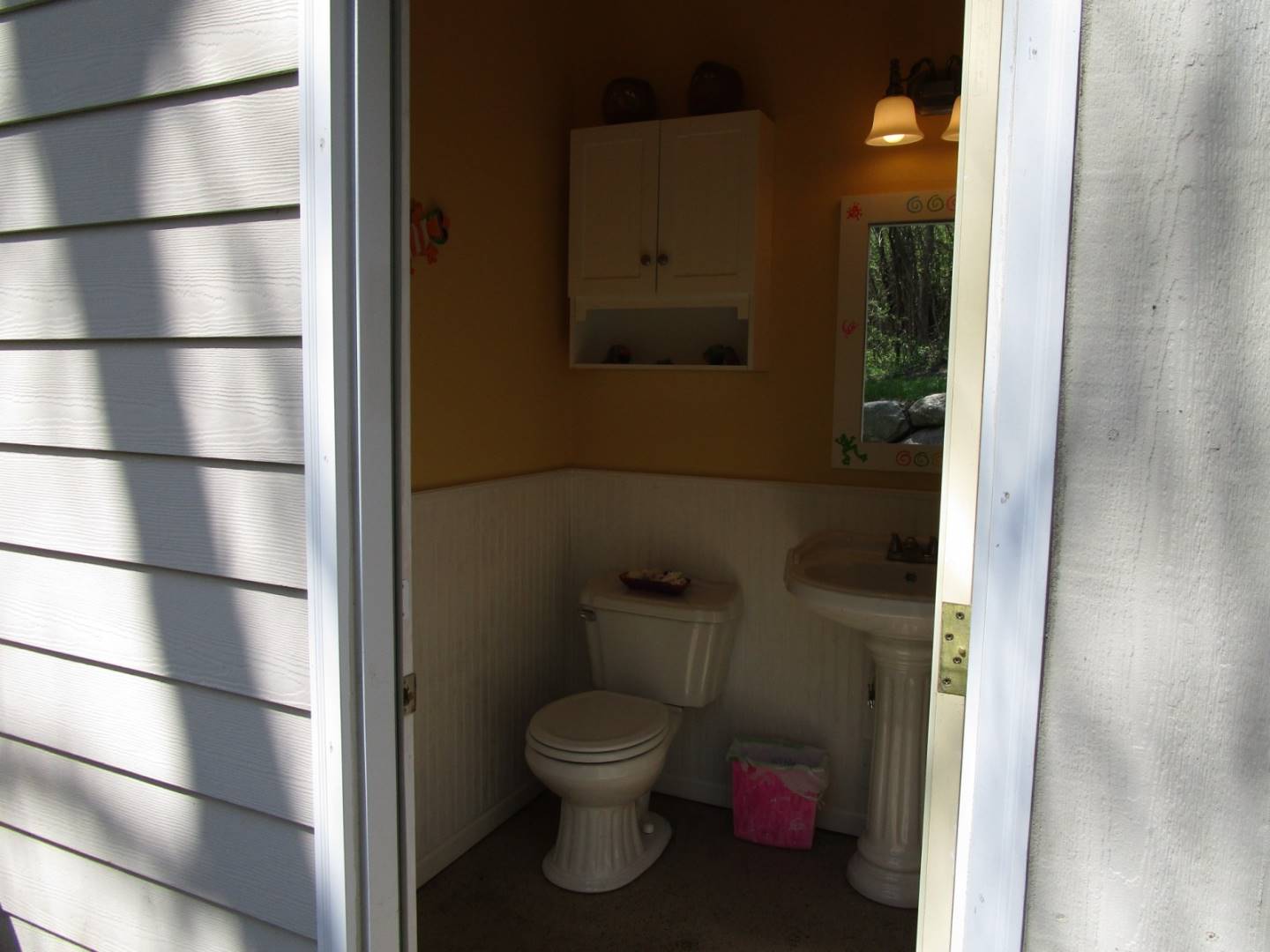 ;
;